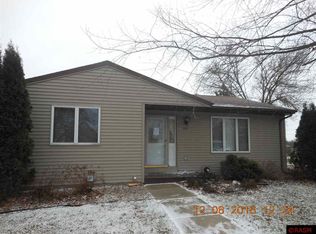Closed
$237,000
517 Risedorph St, Le Sueur, MN 56058
3beds
1,800sqft
Single Family Residence
Built in 1975
7,492.32 Square Feet Lot
$239,900 Zestimate®
$132/sqft
$2,077 Estimated rent
Home value
$239,900
Estimated sales range
Not available
$2,077/mo
Zestimate® history
Loading...
Owner options
Explore your selling options
What's special
Welcome to this recently updated ranch home, blending modern finishes with classic comfort. Featuring new steel siding, windows, central air, fresh flooring, this home is move-in ready. The main level boasts a spacious living room with natural light, a brand-new galley kitchen with updated cabinetry and appliances, and an informal dining room with access to the garage and backyard. With three bedrooms, a full bath, and ample storage, it’s ideal for easy main-level living.
The finished basement includes two entertainment rooms (one with wet bar hookups), a 3/4 bath, and a large storage room. Add an egress window for a fourth bedroom or use the bonus room for an office or gym. Enjoy a 1-stall attached garage prepped for extra heating, plus a 2-stall detached garage with a wood stove—great for a workshop. A large gravel parking area provides ample space with alley access.
With new finishes, a one-year warranty, and a full inspection report, this home is turn-key and ready to go!
Zillow last checked: 8 hours ago
Listing updated: February 03, 2026 at 10:54pm
Listed by:
Becky Boelter 320-296-3225,
Edina Realty, Inc.
Bought with:
Becky Boelter
Real Broker, LLC
Source: NorthstarMLS as distributed by MLS GRID,MLS#: 6634356
Facts & features
Interior
Bedrooms & bathrooms
- Bedrooms: 3
- Bathrooms: 2
- Full bathrooms: 1
- 3/4 bathrooms: 1
Bathroom
- Description: 3/4 Basement,Main Floor Full Bath
Dining room
- Description: Eat In Kitchen
Heating
- Forced Air
Cooling
- Central Air
Appliances
- Included: Dishwasher, Dryer, Freezer, Gas Water Heater, Range, Refrigerator, Washer, Water Softener Owned
- Laundry: In Basement
Features
- Basement: Block,Finished,Sump Pump
- Has fireplace: No
Interior area
- Total structure area: 1,800
- Total interior livable area: 1,800 sqft
- Finished area above ground: 1,000
- Finished area below ground: 800
Property
Parking
- Total spaces: 3
- Parking features: Attached, Detached Garage, Gravel, Concrete
- Attached garage spaces: 3
- Details: Garage Dimensions (20x22), Garage Door Height (7), Garage Door Width (8)
Accessibility
- Accessibility features: None
Features
- Levels: One
- Stories: 1
- Patio & porch: Deck
- Fencing: None
Lot
- Size: 7,492 sqft
- Dimensions: 100 x 75
- Features: Tree Coverage - Light
Details
- Foundation area: 1000
- Parcel number: 216900020
- Zoning description: Residential-Single Family
Construction
Type & style
- Home type: SingleFamily
- Property subtype: Single Family Residence
Materials
- Frame
- Roof: Age 8 Years or Less
Condition
- New construction: No
- Year built: 1975
Utilities & green energy
- Electric: Circuit Breakers, Power Company: Xcel Energy
- Gas: Natural Gas
- Sewer: City Sewer/Connected
- Water: City Water/Connected
Community & neighborhood
Location
- Region: Le Sueur
- Subdivision: Smiths Add
HOA & financial
HOA
- Has HOA: No
Price history
| Date | Event | Price |
|---|---|---|
| 1/31/2025 | Sold | $237,000-3.3%$132/sqft |
Source: | ||
| 11/23/2024 | Listed for sale | $245,000+80.1%$136/sqft |
Source: | ||
| 12/3/2020 | Sold | $136,000-2.2%$76/sqft |
Source: | ||
| 10/24/2020 | Pending sale | $139,000$77/sqft |
Source: Edina Realty, Inc., a Berkshire Hathaway affiliate #5660135 Report a problem | ||
| 9/25/2020 | Listed for sale | $139,000+6.9%$77/sqft |
Source: Edina Realty, Inc., a Berkshire Hathaway affiliate #5660135 Report a problem | ||
Public tax history
| Year | Property taxes | Tax assessment |
|---|---|---|
| 2025 | $2,734 | $187,100 +2% |
| 2024 | $2,734 +1.8% | $183,400 +1.9% |
| 2023 | $2,686 +29.8% | $179,900 +4.5% |
Find assessor info on the county website
Neighborhood: 56058
Nearby schools
GreatSchools rating
- 8/10Park Elementary SchoolGrades: PK-5Distance: 0.3 mi
- 8/10Lesueur-Henderson Middle SchoolGrades: 6-8Distance: 0.5 mi
- 9/10Lesueur-Henderson High SchoolGrades: 9-12Distance: 0.5 mi
Get a cash offer in 3 minutes
Find out how much your home could sell for in as little as 3 minutes with a no-obligation cash offer.
Estimated market value$239,900
Get a cash offer in 3 minutes
Find out how much your home could sell for in as little as 3 minutes with a no-obligation cash offer.
Estimated market value
$239,900
