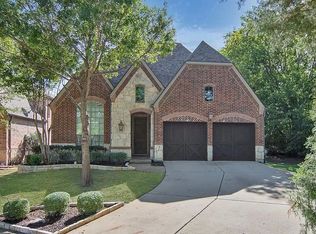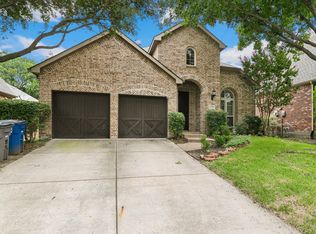Half acre dream backyard surrounded by native trees and lush landscaping! It does not get any better than this! HUGE backyard, beautiful oversized pool and spa and outdoor living area. And look at the drive up appeal! The home is gorgeous as well. Updated with fresh paint and flooring.Formals and study off entry. Kitchen with an abundance of cabinets, island, butler's pantry and planning center. Open to spacious family room and nook which view the gorgeous backyard. Garage is listed as 2 car, but it is size of 3 car but only has 2 doors. Huge master with separate sitting area, and master bath totally updated with dual shower heads, corner jacuzzi tub and more.
This property is off market, which means it's not currently listed for sale or rent on Zillow. This may be different from what's available on other websites or public sources.

