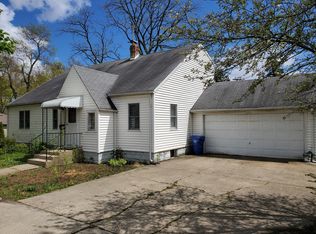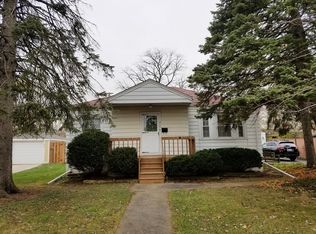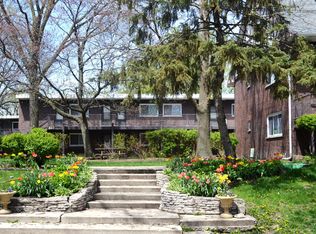If you've ever dreamed of living in your very own private park, then this IS the property for you! Lush, mature trees, perennial flowering bushes and greenery abound in the terraced terrain. Brick pathways & Huge multiple decks offer the perfect place to enjoy 3 seasons of extra living space. As you enter the interior of this home, you'll immediately love the soft, fresh decor accentuating all the timely updates and amenities of this spacious home. Plus it's a 5 minute stroll to the Cumberland train station! Truly Move in condition and Priced to Sell!!!
This property is off market, which means it's not currently listed for sale or rent on Zillow. This may be different from what's available on other websites or public sources.



