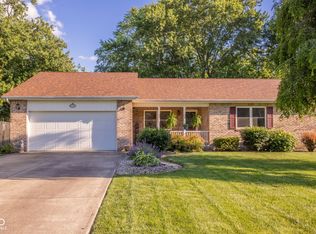Sold
$245,000
517 Spring Mill Rd, Anderson, IN 46013
3beds
1,458sqft
Residential, Single Family Residence
Built in 1977
0.54 Acres Lot
$250,000 Zestimate®
$168/sqft
$1,669 Estimated rent
Home value
$250,000
$238,000 - $263,000
$1,669/mo
Zestimate® history
Loading...
Owner options
Explore your selling options
What's special
Move-in ready ranch-style home is thoughtfully updated and situated on two spacious lots. Inside, the sunken living room offers a welcoming space for everyday living, while the separate family room features a vaulted ceiling and a cozy gas-log fireplace-perfect for relaxing or gathering with friends and family. The kitchen is equipped with shaker cabinets, a backsplash, and a newer dishwasher. The primary bedroom includes a private bathroom with a double vanity. Additional upgrades include a brand new water softener, updated attic insulation, a dual sump pump system, and recent mechanical improvements. Step outside to enjoy a fully fenced, outdoor-friendly backyard shaded by mature maple trees. A pergola-covered patio provides the perfect setting for outdoor dining or relaxation, while the second lot includes a fire ring, garden area, and an additional shed. 3 sheds total to offer plenty of storage space. With its rare combination of comfort, style, outdoor space, and modern updates, this home is truly ready for its next chapter.
Zillow last checked: 8 hours ago
Listing updated: September 19, 2025 at 01:58pm
Listing Provided by:
Richard Beckham 765-621-2497,
Keller Williams Indy Metro NE
Bought with:
Dan Bragg
Berkshire Hathaway Home
Source: MIBOR as distributed by MLS GRID,MLS#: 22055057
Facts & features
Interior
Bedrooms & bathrooms
- Bedrooms: 3
- Bathrooms: 2
- Full bathrooms: 2
- Main level bathrooms: 2
- Main level bedrooms: 3
Primary bedroom
- Level: Main
- Area: 192 Square Feet
- Dimensions: 16x12
Bedroom 2
- Level: Main
- Area: 100 Square Feet
- Dimensions: 10x10
Bedroom 3
- Level: Main
- Area: 120 Square Feet
- Dimensions: 12x10
Kitchen
- Level: Main
- Area: 180 Square Feet
- Dimensions: 15x12
Living room
- Level: Main
- Area: 198 Square Feet
- Dimensions: 18x11
Heating
- Forced Air
Cooling
- Central Air
Appliances
- Included: Dishwasher, Disposal, Gas Water Heater, Microwave, Electric Oven, Refrigerator, Water Softener Owned
- Laundry: Main Level
Features
- Attic Pull Down Stairs, Double Vanity, Ceiling Fan(s), Eat-in Kitchen
- Has basement: No
- Attic: Pull Down Stairs
- Number of fireplaces: 1
- Fireplace features: Gas Log
Interior area
- Total structure area: 1,458
- Total interior livable area: 1,458 sqft
Property
Parking
- Total spaces: 2
- Parking features: Attached, Concrete, Garage Door Opener
- Attached garage spaces: 2
- Details: Garage Parking Other(Garage Door Opener)
Features
- Levels: One
- Stories: 1
- Patio & porch: Patio
- Exterior features: Fire Pit
- Fencing: Fenced,Full
Lot
- Size: 0.54 Acres
- Features: Mature Trees
Details
- Additional structures: Storage
- Additional parcels included: 481401200211.000012
- Parcel number: 481401200210000012
- Special conditions: Sales Disclosure On File
- Horse amenities: None
Construction
Type & style
- Home type: SingleFamily
- Architectural style: Ranch
- Property subtype: Residential, Single Family Residence
Materials
- Brick, Vinyl Siding
- Foundation: Block
Condition
- New construction: No
- Year built: 1977
Utilities & green energy
- Water: Well, Private
- Utilities for property: Electricity Connected, Sewer Connected, Water Connected
Community & neighborhood
Location
- Region: Anderson
- Subdivision: Fall Creek Heights
Price history
| Date | Event | Price |
|---|---|---|
| 9/18/2025 | Sold | $245,000-2%$168/sqft |
Source: | ||
| 8/12/2025 | Pending sale | $250,000$171/sqft |
Source: | ||
| 8/6/2025 | Listed for sale | $250,000+85.2%$171/sqft |
Source: | ||
| 3/24/2021 | Listing removed | -- |
Source: Owner Report a problem | ||
| 11/18/2016 | Sold | $135,000+4.2%$93/sqft |
Source: Agent Provided Report a problem | ||
Public tax history
| Year | Property taxes | Tax assessment |
|---|---|---|
| 2024 | $1,189 +3.9% | $148,400 +9.4% |
| 2023 | $1,144 +13.2% | $135,700 -2.1% |
| 2022 | $1,011 +0% | $138,600 +8.5% |
Find assessor info on the county website
Neighborhood: 46013
Nearby schools
GreatSchools rating
- 6/10East Elementary SchoolGrades: K-6Distance: 3.2 mi
- 5/10Pendleton Heights Middle SchoolGrades: 7-8Distance: 4 mi
- 9/10Pendleton Heights High SchoolGrades: 9-12Distance: 4.1 mi
Schools provided by the listing agent
- Elementary: East Elementary School
- Middle: Pendleton Heights Middle School
- High: Pendleton Heights High School
Source: MIBOR as distributed by MLS GRID. This data may not be complete. We recommend contacting the local school district to confirm school assignments for this home.
Get a cash offer in 3 minutes
Find out how much your home could sell for in as little as 3 minutes with a no-obligation cash offer.
Estimated market value
$250,000
Get a cash offer in 3 minutes
Find out how much your home could sell for in as little as 3 minutes with a no-obligation cash offer.
Estimated market value
$250,000
