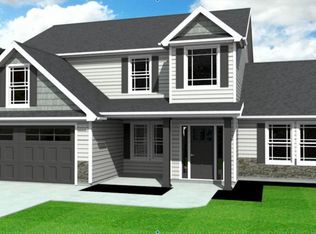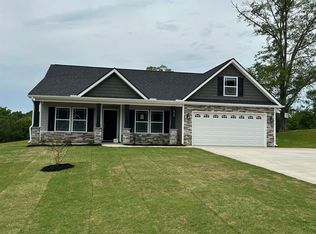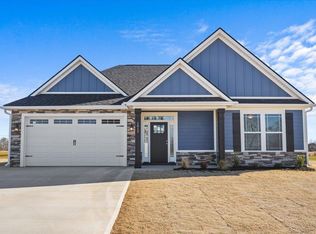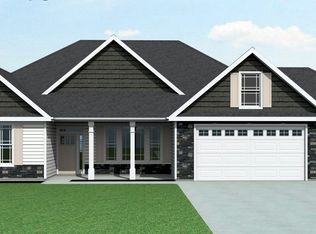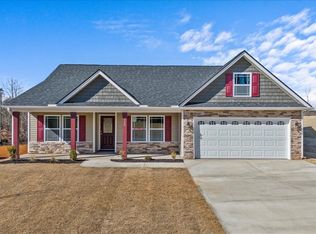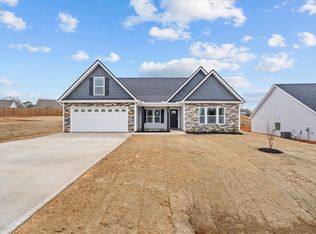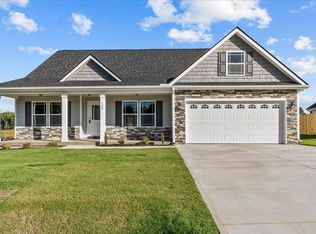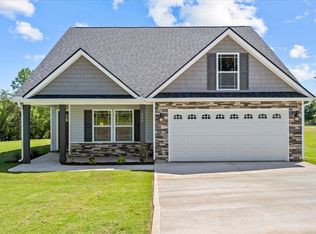517 Springs Fall Crk, Inman, SC 29349
What's special
- 402 days |
- 465 |
- 34 |
Zillow last checked: 8 hours ago
Listing updated: January 16, 2026 at 05:01pm
Alex Eubanks 864-814-9416,
Cornerstone Real Estate Group
Travel times
Schedule tour
Facts & features
Interior
Bedrooms & bathrooms
- Bedrooms: 3
- Bathrooms: 2
- Full bathrooms: 2
- Main level bathrooms: 2
- Main level bedrooms: 3
Rooms
- Room types: Main Fl Master Bedroom, Office/Study
Primary bedroom
- Dimensions: 13-1x15-7
Bedroom 2
- Dimensions: 12-5x12-11
Bedroom 3
- Dimensions: 12-3x12-7
Dining room
- Dimensions: 12-7x7-9
Kitchen
- Dimensions: 12-7x13-4
Living room
- Dimensions: 19-2x21-1
Other
- Description: Office
- Dimensions: 7-7x10-6
Patio
- Area: 120
- Dimensions: 10x12
Sun room
- Area: 144
- Dimensions: 12x12
Heating
- Heat Pump, Electricity
Cooling
- Central Air, Electricity
Appliances
- Included: Electric Cooktop, Cooktop, Dishwasher, Disposal, Microwave, Electric Oven, Self Cleaning Oven, Electric Range, Electric Water Heater
- Laundry: 1st Floor, Electric Dryer Hookup, Sink, Walk-In, Washer Hookup
Features
- Ceiling Fan(s), Attic Stairs Pulldown, Fireplace, Solid Surface Counters, Split Bedroom Plan, Pantry
- Flooring: Carpet, Luxury Vinyl
- Windows: Tilt-Out
- Has basement: No
- Attic: Pull Down Stairs,Storage
- Has fireplace: No
Interior area
- Total interior livable area: 2,043 sqft
- Finished area above ground: 2,043
- Finished area below ground: 0
Property
Parking
- Total spaces: 2
- Parking features: Attached, Garage Door Opener, Garage, Attached Garage
- Attached garage spaces: 2
- Has uncovered spaces: Yes
Features
- Levels: One
- Patio & porch: Patio, Porch
- Exterior features: Aluminum/Vinyl Trim
Lot
- Size: 0.43 Acres
Details
- Parcel number: 1420008308
Construction
Type & style
- Home type: SingleFamily
- Architectural style: Craftsman
- Property subtype: Single Family Residence
Materials
- Stone, Vinyl Siding
- Foundation: Crawl Space
- Roof: Architectural
Condition
- New construction: Yes
- Year built: 2025
Details
- Builder name: Enchanted Homes
Utilities & green energy
- Electric: Duke
- Sewer: Septic Tank
- Water: Public, SJWD
Community & HOA
Community
- Security: Smoke Detector(s)
- Subdivision: Fall Creek
HOA
- Has HOA: Yes
- HOA fee: $485 annually
Location
- Region: Inman
Financial & listing details
- Price per square foot: $178/sqft
- Tax assessed value: $12,500
- Date on market: 12/12/2024
About the community
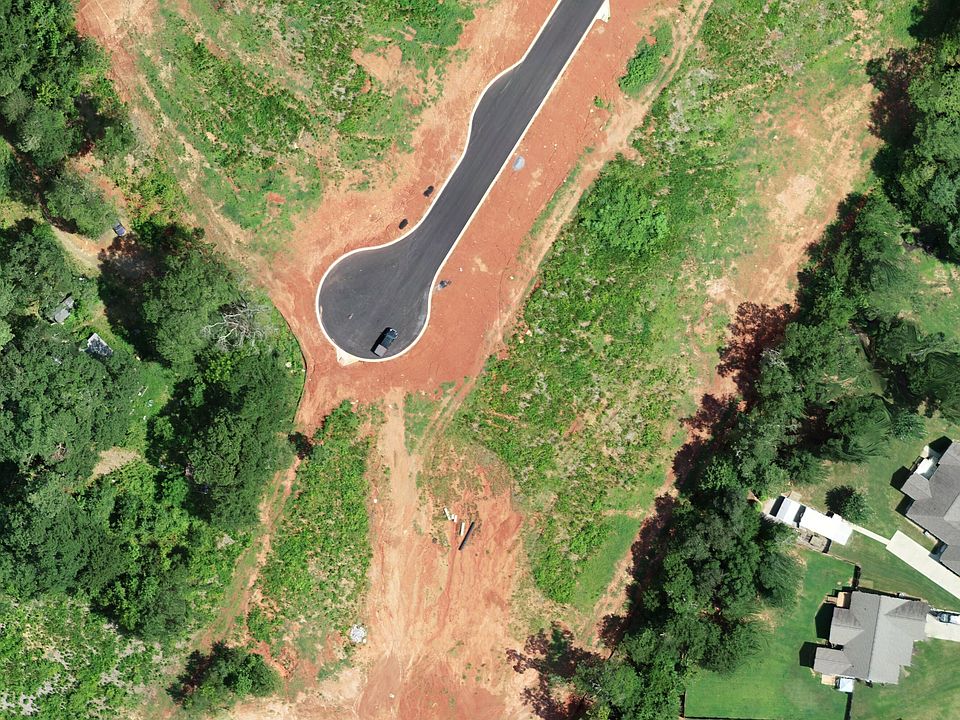
Source: Enchanted Homes
2 homes in this community
Available homes
| Listing | Price | Bed / bath | Status |
|---|---|---|---|
Current home: 517 Springs Fall Crk | $363,400 | 3 bed / 2 bath | Available |
| 529 Springs Fall Crk | $375,995 | 3 bed / 3 bath | Available |
Source: Enchanted Homes
Contact agent
By pressing Contact agent, you agree that Zillow Group and its affiliates, and may call/text you about your inquiry, which may involve use of automated means and prerecorded/artificial voices. You don't need to consent as a condition of buying any property, goods or services. Message/data rates may apply. You also agree to our Terms of Use. Zillow does not endorse any real estate professionals. We may share information about your recent and future site activity with your agent to help them understand what you're looking for in a home.
Learn how to advertise your homesEstimated market value
$368,100
$350,000 - $387,000
$2,441/mo
Price history
| Date | Event | Price |
|---|---|---|
| 1/15/2026 | Price change | $363,400-1.4%$178/sqft |
Source: | ||
| 10/20/2025 | Price change | $368,400-3.9%$180/sqft |
Source: | ||
| 12/12/2024 | Listed for sale | $383,400$188/sqft |
Source: | ||
Public tax history
| Year | Property taxes | Tax assessment |
|---|---|---|
| 2025 | -- | $750 |
| 2024 | $301 | $750 |
Find assessor info on the county website
Monthly payment
Neighborhood: 29349
Nearby schools
GreatSchools rating
- 6/10Holly Springs-Motlow Elementary SchoolGrades: PK-6Distance: 2.7 mi
- 5/10T. E. Mabry Middle SchoolGrades: 7-8Distance: 5.7 mi
- 8/10Chapman High SchoolGrades: 9-12Distance: 6.1 mi
Schools provided by the MLS
- Elementary: 1-Inman Elementary
- Middle: 1-Inman Intermediate
- High: 1-Landrum High
Source: SAR. This data may not be complete. We recommend contacting the local school district to confirm school assignments for this home.

