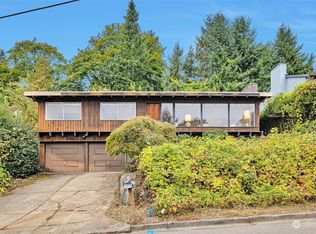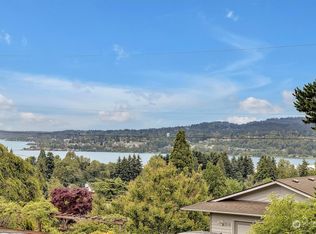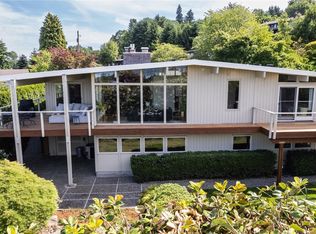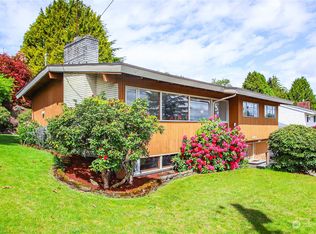Sold
Listed by:
Butch Soomann,
John L. Scott, Inc.,
Hannah Corbin,
Windermere RE/Maple Valley
Bought with: Real Broker LLC
$785,000
517 Stevens Court NW, Renton, WA 98057
4beds
2,920sqft
Single Family Residence
Built in 1976
10,746.25 Square Feet Lot
$759,500 Zestimate®
$269/sqft
$2,953 Estimated rent
Home value
$759,500
Estimated sales range
Not available
$2,953/mo
Zestimate® history
Loading...
Owner options
Explore your selling options
What's special
Welcome to Renton! This spacious 2,920 sqft. gem boasts 4 bedrooms, 2.25 bathrooms, 2 living rooms, and multi-level decks in a private backyard with mature, drought-resistent landscaping! The two-car garage has ample storage, perfect for all your tools and toys. Stay comfortable year-round with a heat pump for cool summers and economical heat in the winters, all powered by electricity. The dedicated laundry room with a utility sink adds convenience to your daily routine. Embrace the vintage charm or unleash your creativity and update to fit your own modern style - the choice is yours! Don't miss out on this opportunity to make this beauty your forever home.
Zillow last checked: 8 hours ago
Listing updated: January 13, 2025 at 04:03am
Listed by:
Butch Soomann,
John L. Scott, Inc.,
Hannah Corbin,
Windermere RE/Maple Valley
Bought with:
Michael James Dapper, 20110859
Real Broker LLC
Source: NWMLS,MLS#: 2295553
Facts & features
Interior
Bedrooms & bathrooms
- Bedrooms: 4
- Bathrooms: 3
- Full bathrooms: 1
- 3/4 bathrooms: 1
- 1/2 bathrooms: 1
Primary bedroom
- Level: Second
Bedroom
- Level: Lower
Bedroom
- Level: Lower
Bedroom
- Level: Lower
Bathroom full
- Level: Second
Bathroom three quarter
- Level: Second
Other
- Level: Lower
Den office
- Level: Lower
Dining room
- Level: Main
Entry hall
- Level: Lower
Kitchen with eating space
- Level: Main
Living room
- Level: Main
Utility room
- Level: Lower
Heating
- Forced Air, Heat Pump
Cooling
- Forced Air, Heat Pump
Appliances
- Included: Dishwasher(s), Double Oven, Dryer(s), Disposal, Microwave(s), Refrigerator(s), Washer(s), Garbage Disposal
Features
- Bath Off Primary, Ceiling Fan(s), Dining Room
- Flooring: Stone, Vinyl, Carpet
- Windows: Double Pane/Storm Window
- Basement: Daylight,Finished
- Has fireplace: No
- Fireplace features: Wood Burning
Interior area
- Total structure area: 2,920
- Total interior livable area: 2,920 sqft
Property
Parking
- Total spaces: 2
- Parking features: Attached Garage
- Attached garage spaces: 2
Features
- Levels: Three Or More
- Entry location: Lower
- Patio & porch: Bath Off Primary, Ceiling Fan(s), Double Pane/Storm Window, Dining Room, Wall to Wall Carpet
- Has view: Yes
- View description: Lake, Mountain(s), Partial
- Has water view: Yes
- Water view: Lake
Lot
- Size: 10,746 sqft
- Features: Cul-De-Sac, Dead End Street, Paved, Deck, High Speed Internet
- Topography: Partial Slope,Terraces
Details
- Parcel number: 1742800240
- Special conditions: Standard
Construction
Type & style
- Home type: SingleFamily
- Property subtype: Single Family Residence
Materials
- Brick, Wood Products
- Foundation: Poured Concrete
- Roof: Composition
Condition
- Year built: 1976
Utilities & green energy
- Electric: Company: PSE
- Sewer: Sewer Connected, Company: City of Renton
- Water: Public, Company: City of Renton
Community & neighborhood
Location
- Region: Renton
- Subdivision: Bryn Mawr
Other
Other facts
- Listing terms: Cash Out,Conventional,FHA,VA Loan
- Cumulative days on market: 290 days
Price history
| Date | Event | Price |
|---|---|---|
| 12/13/2024 | Sold | $785,000-1.8%$269/sqft |
Source: | ||
| 12/1/2024 | Pending sale | $799,500$274/sqft |
Source: | ||
| 11/27/2024 | Price change | $799,500-3.1%$274/sqft |
Source: | ||
| 11/25/2024 | Listed for sale | $824,950$283/sqft |
Source: | ||
| 11/13/2024 | Pending sale | $824,950$283/sqft |
Source: | ||
Public tax history
| Year | Property taxes | Tax assessment |
|---|---|---|
| 2024 | $8,368 -1.2% | $808,000 +3.5% |
| 2023 | $8,473 +2.6% | $781,000 -7.2% |
| 2022 | $8,257 +5.2% | $842,000 +21.9% |
Find assessor info on the county website
Neighborhood: Earlington Hill
Nearby schools
GreatSchools rating
- 5/10Bryn Mawr Elementary SchoolGrades: K-5Distance: 0.6 mi
- 4/10Dimmitt Middle SchoolGrades: 6-8Distance: 0.3 mi
- 3/10Renton Senior High SchoolGrades: 9-12Distance: 0.8 mi
Get a cash offer in 3 minutes
Find out how much your home could sell for in as little as 3 minutes with a no-obligation cash offer.
Estimated market value$759,500
Get a cash offer in 3 minutes
Find out how much your home could sell for in as little as 3 minutes with a no-obligation cash offer.
Estimated market value
$759,500



