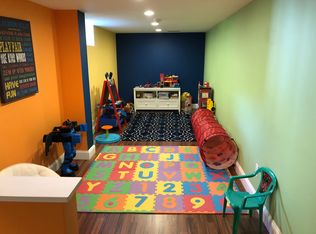ONE OF A KIND! Custom built European style full brick Colonial w/11+acres in park like setting w/unbelievable privacy. Custom built for original owners w/finest quality construction. 10 ceilings on 1st & 2nd flrs, solid 8' wooden doors thruout. Gorgeous custom red oak circular staircase, red oak hardwood flring & decorative molding thruout. All Bedrooms w/ensuite bathrooms. Kitchen offers upgraded cabs, 48 sub zero fridge, granite tops, breakfast area & wet bar w/sub zero fridge. Master Bed w/sitting area, large WIC, ensuite bath & sliders to covered Bomanite concrete patio. Family & Living room have slides to patio. 1st Flr Bed w/attached Bath. Upstairs suites offer french door to upper deck overlooking yard w/ IG Gunite heated pool & 1200 sq ft of pavers set in concrete. Full part fin w/o bsmt w/ 1/2 bath, professional recording studio. 400 Amp service to house. Detached 10 car garage w/office space 100 amp service, heat/cool, wifi, electric lift, 1/2 bath. close to NYC Bus/train.
This property is off market, which means it's not currently listed for sale or rent on Zillow. This may be different from what's available on other websites or public sources.

