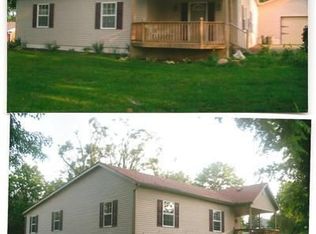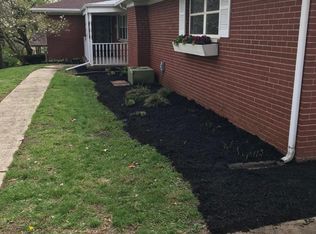Sold for $285,000
$285,000
517 Todhunter Rd, Monroe, OH 45050
3beds
1,450sqft
Single Family Residence
Built in 1978
0.43 Acres Lot
$291,400 Zestimate®
$197/sqft
$2,066 Estimated rent
Home value
$291,400
$262,000 - $326,000
$2,066/mo
Zestimate® history
Loading...
Owner options
Explore your selling options
What's special
Located on a serene country road in Monroe, this desirable three-bedroom, two-bath ranch combines peaceful country living with city convenience with easy access to Dayton and Cincinnati! Set on a private lot of nearly half an acre, this home boasts numerous updates and modern features. The home includes a primary bedroom with an en suite and offers multiple living spaces, including a family room and a dining room that opens to a spacious kitchen with a bar. These areas are perfect for entertaining and everyday living. Recent updates include new storm doors, new deck (2023) with upgraded electric, and a 30 x 12 barn with a loft. The fully fenced yard provides privacy and security, and the entire house has just been power washed. Efficient systems include an upgraded Household Treatment Sewage System (2021), Culligan water softener(2023), and a newer HVAC system installed within the past five years. The roof was replaced in 2019, and the house features leaf guard gutters with a lifetime transferable warranty. Additional highlights include bamboo flooring, skylights, newer lighting and a new stove. Ideal for those seeking a tranquil retreat with modern conveniences, this beautifully updated and cozy home is a must-see!
Zillow last checked: 8 hours ago
Listing updated: October 11, 2024 at 11:55am
Listed by:
Chelsea Saunders (937)949-4888,
eXp Realty
Bought with:
Christina McElfresh, 2009003905
Coldwell Banker Heritage
Source: DABR MLS,MLS#: 915938 Originating MLS: Dayton Area Board of REALTORS
Originating MLS: Dayton Area Board of REALTORS
Facts & features
Interior
Bedrooms & bathrooms
- Bedrooms: 3
- Bathrooms: 2
- Full bathrooms: 2
- Main level bathrooms: 2
Primary bedroom
- Level: Main
- Dimensions: 13 x 11
Bedroom
- Level: Main
- Dimensions: 13 x 11
Bedroom
- Level: Main
- Dimensions: 11 x 10
Dining room
- Level: Main
- Dimensions: 16 x 10
Family room
- Level: Main
- Dimensions: 15 x 12
Kitchen
- Level: Main
- Dimensions: 14 x 12
Living room
- Level: Main
- Dimensions: 19 x 12
Utility room
- Level: Main
- Dimensions: 5 x 5
Heating
- Electric, Heat Pump
Cooling
- Central Air
Appliances
- Included: Dryer, Dishwasher, Disposal, Microwave, Range, Refrigerator, Water Softener, Washer, Electric Water Heater
Features
- Kitchen/Family Room Combo, Pantry, Skylights
- Windows: Skylight(s)
- Number of fireplaces: 1
- Fireplace features: One, Wood Burning
Interior area
- Total structure area: 1,450
- Total interior livable area: 1,450 sqft
Property
Parking
- Total spaces: 2
- Parking features: Attached, Garage, Two Car Garage, Garage Door Opener
- Attached garage spaces: 2
Features
- Levels: One
- Stories: 1
- Patio & porch: Deck, Porch
- Exterior features: Deck, Fence, Porch, Storage
Lot
- Size: 0.43 Acres
- Dimensions: 267.8 x 78.1
Details
- Additional structures: Shed(s)
- Parcel number: C1800005000034
- Zoning: Residential
- Zoning description: Residential
Construction
Type & style
- Home type: SingleFamily
- Architectural style: Ranch
- Property subtype: Single Family Residence
Materials
- Brick
- Foundation: Slab
Condition
- Year built: 1978
Utilities & green energy
- Water: Public
- Utilities for property: Water Available
Community & neighborhood
Location
- Region: Monroe
- Subdivision: Village/Monroe
Price history
| Date | Event | Price |
|---|---|---|
| 10/11/2024 | Sold | $285,000-1.4%$197/sqft |
Source: | ||
| 9/10/2024 | Pending sale | $289,000$199/sqft |
Source: DABR MLS #915938 Report a problem | ||
| 9/3/2024 | Price change | $289,000-3.3%$199/sqft |
Source: | ||
| 8/1/2024 | Price change | $299,000-2%$206/sqft |
Source: DABR MLS #915938 Report a problem | ||
| 7/20/2024 | Listed for sale | $305,000$210/sqft |
Source: DABR MLS #915938 Report a problem | ||
Public tax history
| Year | Property taxes | Tax assessment |
|---|---|---|
| 2024 | $3,319 +1.3% | $71,200 |
| 2023 | $3,276 +20.9% | $71,200 +37.2% |
| 2022 | $2,709 +3.8% | $51,880 |
Find assessor info on the county website
Neighborhood: 45050
Nearby schools
GreatSchools rating
- 7/10Monroe Elementary SchoolGrades: 2-6Distance: 0.8 mi
- 6/10Monroe Junior High SchoolGrades: 7-8Distance: 1.1 mi
- 7/10Monroe High SchoolGrades: 9-12Distance: 1.1 mi
Schools provided by the listing agent
- District: Monroe
Source: DABR MLS. This data may not be complete. We recommend contacting the local school district to confirm school assignments for this home.
Get a cash offer in 3 minutes
Find out how much your home could sell for in as little as 3 minutes with a no-obligation cash offer.
Estimated market value$291,400
Get a cash offer in 3 minutes
Find out how much your home could sell for in as little as 3 minutes with a no-obligation cash offer.
Estimated market value
$291,400

