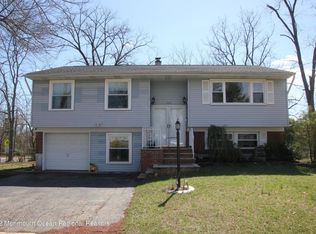You'll LOVE Living at The SHORE! This Lovely Ranch-Style Home Features an OPEN FLOOR CONCEPT w/Custom Kitchen & Breakfast Bar. Just 2 MILES FROM BEACHES and MARINAS-You'll Have Nothing to do but Unpack & Enjoy this 3 Bedroom Home Year Round w/Bright Sun-Filled Rooms, Living Room w/Gas Fireplace, Hardwood Floors Under All Carpet & Crown Molding Throughout. The Covered Side Porch is Great for Enjoying Your Morning Coffee! Dining Area w/Slider Leads You to a Beautiful, Private, Fully Fenced Yard w/Wood Deck & Electric Awning-Ideal for Entertaining! Huge Partially Finished, Full-Height Basement w/Large Laundry Room & Storage Makes this Your Perfect Home for Years to Come! Close to All Major Highways, Shopping & Jersey Shore Med Ctr.
This property is off market, which means it's not currently listed for sale or rent on Zillow. This may be different from what's available on other websites or public sources.
