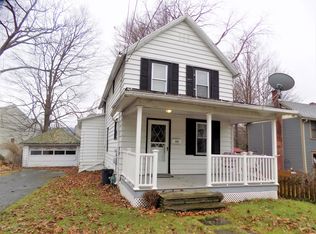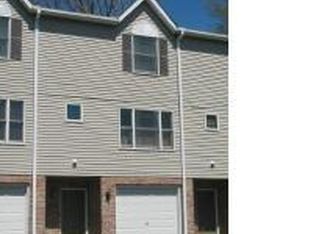Sold for $220,000
$220,000
517 Winola Rd, Clarks Summit, PA 18411
2beds
1,228sqft
Residential, Single Family Residence
Built in 1920
8,712 Square Feet Lot
$231,000 Zestimate®
$179/sqft
$1,771 Estimated rent
Home value
$231,000
$194,000 - $277,000
$1,771/mo
Zestimate® history
Loading...
Owner options
Explore your selling options
What's special
Welcome to this delightful two-story home, conveniently situated in Clarks Summit. This lovingly maintained property offers 2 spacious bedrooms and 2 updated full bathrooms, blending comfort with modern convenience.Step inside to find hardwood floors and an inviting layout with generously sized rooms ideal for relaxing or entertaining. A large, convenient laundry area and mudroom on the main level add everyday practicality and organization. Stay comfortable year-round with efficient ductless air conditioning.The primary suite is a true retreat, complete with a walk-in closet and private en-suite bathroom. Enjoy the outdoors with a spacious backyard perfect for gatherings, a detached garage for added storage, and a charming front porch to sip your morning coffee.OPEN HOUSE- WEDNESDAY 5/21, 4-6pm
Zillow last checked: 8 hours ago
Listing updated: July 01, 2025 at 06:20am
Listed by:
Sara Levy,
Levy Realty Group
Bought with:
Rachel Dougherty, RS361785
EXP Realty LLC
Source: GSBR,MLS#: SC252370
Facts & features
Interior
Bedrooms & bathrooms
- Bedrooms: 2
- Bathrooms: 2
- Full bathrooms: 2
Primary bedroom
- Area: 148.03 Square Feet
- Dimensions: 13.1 x 11.3
Bedroom 2
- Area: 150.35 Square Feet
- Dimensions: 15.5 x 9.7
Primary bathroom
- Area: 41.31 Square Feet
- Dimensions: 8.1 x 5.1
Bathroom 1
- Area: 47.56 Square Feet
- Dimensions: 8.2 x 5.8
Dining room
- Area: 145.7 Square Feet
- Dimensions: 15.5 x 9.4
Kitchen
- Area: 145.54 Square Feet
- Dimensions: 13.1 x 11.11
Laundry
- Area: 149.81 Square Feet
- Dimensions: 21.1 x 7.1
Living room
- Area: 151.9 Square Feet
- Dimensions: 15.5 x 9.8
Heating
- Natural Gas
Cooling
- Ductless
Appliances
- Included: Dryer, Washer, Refrigerator, Microwave, Gas Range
Features
- Walk-In Closet(s)
- Flooring: Tile, Wood
- Basement: Unfinished
- Attic: Crawl Opening
Interior area
- Total structure area: 1,228
- Total interior livable area: 1,228 sqft
- Finished area above ground: 1,228
- Finished area below ground: 0
Property
Parking
- Total spaces: 1
- Parking features: Detached, Garage
- Garage spaces: 1
Features
- Stories: 2
- Exterior features: Private Yard
Lot
- Size: 8,712 sqft
- Dimensions: 60 x 128 x 69 x 54 x 32 x 99
- Features: Level
Details
- Parcel number: 1000605002000
- Zoning: R1
Construction
Type & style
- Home type: SingleFamily
- Architectural style: Traditional
- Property subtype: Residential, Single Family Residence
Materials
- Wood Siding
- Foundation: Stone
- Roof: Shingle
Condition
- New construction: No
- Year built: 1920
Utilities & green energy
- Electric: 100 Amp Service
- Sewer: Public Sewer
- Water: Public
- Utilities for property: Electricity Connected, Water Connected, Natural Gas Connected
Community & neighborhood
Location
- Region: Clarks Summit
- Subdivision: Summit Park
Other
Other facts
- Listing terms: Cash,Conventional
- Road surface type: Paved
Price history
| Date | Event | Price |
|---|---|---|
| 6/30/2025 | Sold | $220,000+2.3%$179/sqft |
Source: | ||
| 5/24/2025 | Pending sale | $215,000$175/sqft |
Source: | ||
| 5/19/2025 | Listed for sale | $215,000+53.6%$175/sqft |
Source: | ||
| 11/6/2020 | Sold | $140,000-12.4%$114/sqft |
Source: | ||
| 9/27/2020 | Listed for sale | $159,900+61.5%$130/sqft |
Source: CLASSIC PROPERTIES #20-4054 Report a problem | ||
Public tax history
| Year | Property taxes | Tax assessment |
|---|---|---|
| 2024 | $2,687 +4.4% | $11,550 |
| 2023 | $2,573 +1.9% | $11,550 |
| 2022 | $2,525 | $11,550 |
Find assessor info on the county website
Neighborhood: 18411
Nearby schools
GreatSchools rating
- 5/10Clarks Summit El SchoolGrades: K-4Distance: 0.4 mi
- 6/10Abington Heights Middle SchoolGrades: 5-8Distance: 2.4 mi
- 10/10Abington Heights High SchoolGrades: 9-12Distance: 0.7 mi
Get pre-qualified for a loan
At Zillow Home Loans, we can pre-qualify you in as little as 5 minutes with no impact to your credit score.An equal housing lender. NMLS #10287.
Sell for more on Zillow
Get a Zillow Showcase℠ listing at no additional cost and you could sell for .
$231,000
2% more+$4,620
With Zillow Showcase(estimated)$235,620

