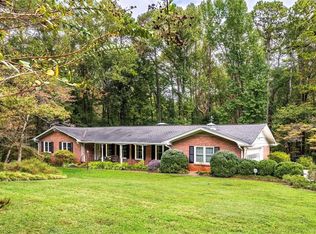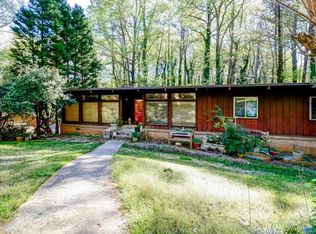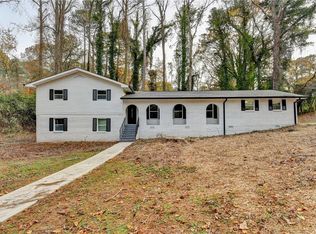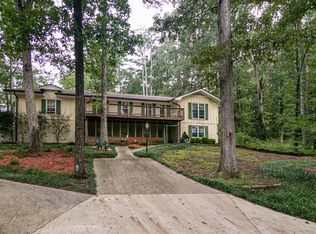Closed
$395,000
5170 Oxbow Rd, Stone Mountain, GA 30087
5beds
3,523sqft
Single Family Residence, Residential
Built in 1967
0.97 Acres Lot
$392,300 Zestimate®
$112/sqft
$2,401 Estimated rent
Home value
$392,300
$365,000 - $424,000
$2,401/mo
Zestimate® history
Loading...
Owner options
Explore your selling options
What's special
Fabulous 4 sided brick ranch nestled on a large corner lot in scenic Smoke Rise! Welcome home to quality and style. Inviting from the minute you walk through the door, this floor plan offers main floor living at its best! Carpet has just been replaced with new LVP for low maintenance, comfort and style! Large formal living and dining room combine for an easy space for gathering with family and friends. Eat-in kitchen is overflowing with cabinet and counter space as well as an extra prep sink! Cozy den with hardwood flooring and brick fireplace opens out into serene, screened porch overlooking the lush, wooded backyard. Primary bedroom, 2 additional bedrooms and 2 bathrooms complete the main level. Basement is finished with LVP flooring and has 2 more bedrooms, another full bath, and an oversized room with bar area that can be used as a game room, work out room, media room, or home office. The possibilities are limitless! With abundant living space, 5 total bedrooms, and 3 total bathrooms, this home has it all! Located on the eastern side of Tucker, this property is convenient to schools, shopping, restaurants, and parks. Don't miss this opportunity to live and play in one of the loveliest Atlanta area communities!
Zillow last checked: 8 hours ago
Listing updated: October 07, 2025 at 10:54pm
Listing Provided by:
HavenHouse Properties,
Virtual Properties Realty.Net, LLC.,
SHERI WINSTON,
Virtual Properties Realty.Net, LLC.
Bought with:
Rory Moon, 392497
Keller Wms Re Atl Midtown
Source: FMLS GA,MLS#: 7578947
Facts & features
Interior
Bedrooms & bathrooms
- Bedrooms: 5
- Bathrooms: 3
- Full bathrooms: 3
- Main level bathrooms: 2
- Main level bedrooms: 3
Primary bedroom
- Features: Master on Main
- Level: Master on Main
Bedroom
- Features: Master on Main
Primary bathroom
- Features: Tub/Shower Combo
Dining room
- Features: Seats 12+, Separate Dining Room
Kitchen
- Features: Cabinets White, Eat-in Kitchen, Laminate Counters, Pantry
Heating
- Central, Forced Air, Natural Gas
Cooling
- Ceiling Fan(s), Central Air
Appliances
- Included: Dishwasher, Double Oven, Gas Cooktop, Gas Water Heater
- Laundry: Laundry Room
Features
- Crown Molding, Entrance Foyer, High Speed Internet
- Flooring: Carpet, Hardwood, Laminate, Tile
- Windows: None
- Basement: Finished,Full
- Number of fireplaces: 1
- Fireplace features: Family Room, Masonry
- Common walls with other units/homes: No Common Walls
Interior area
- Total structure area: 3,523
- Total interior livable area: 3,523 sqft
Property
Parking
- Total spaces: 2
- Parking features: Garage, Garage Faces Front, Kitchen Level
- Garage spaces: 2
Accessibility
- Accessibility features: None
Features
- Levels: Two
- Stories: 2
- Patio & porch: Deck, Front Porch, Screened
- Exterior features: Private Yard, Rain Gutters
- Pool features: None
- Spa features: None
- Fencing: Back Yard
- Has view: Yes
- View description: Trees/Woods
- Waterfront features: None
- Body of water: None
Lot
- Size: 0.97 Acres
- Dimensions: 200 x 210
- Features: Back Yard, Front Yard, Wooded
Details
- Additional structures: None
- Parcel number: 18 217 01 003
- Other equipment: None
- Horse amenities: None
Construction
Type & style
- Home type: SingleFamily
- Architectural style: Ranch
- Property subtype: Single Family Residence, Residential
Materials
- Brick 4 Sides
- Foundation: Block
- Roof: Composition
Condition
- Resale
- New construction: No
- Year built: 1967
Utilities & green energy
- Electric: 110 Volts
- Sewer: Septic Tank
- Water: Public
- Utilities for property: Cable Available, Electricity Available, Natural Gas Available, Phone Available, Sewer Available, Water Available
Green energy
- Energy efficient items: None
- Energy generation: None
Community & neighborhood
Security
- Security features: Smoke Detector(s)
Community
- Community features: Near Public Transport, Near Schools, Near Shopping, Near Trails/Greenway, Playground, Pool, Tennis Court(s)
Location
- Region: Stone Mountain
- Subdivision: Smoke Rise
Other
Other facts
- Listing terms: Cash,Conventional,FHA,VA Loan
- Road surface type: Asphalt
Price history
| Date | Event | Price |
|---|---|---|
| 9/26/2025 | Sold | $395,000-12.2%$112/sqft |
Source: | ||
| 9/8/2025 | Pending sale | $449,900$128/sqft |
Source: | ||
| 7/31/2025 | Price change | $449,900-4.3%$128/sqft |
Source: | ||
| 7/24/2025 | Price change | $469,900-1.1%$133/sqft |
Source: | ||
| 5/15/2025 | Listed for sale | $475,000+126.3%$135/sqft |
Source: | ||
Public tax history
| Year | Property taxes | Tax assessment |
|---|---|---|
| 2025 | -- | $195,560 +7.8% |
| 2024 | $1,611 +22.3% | $181,360 -1.8% |
| 2023 | $1,317 -9.4% | $184,760 +27% |
Find assessor info on the county website
Neighborhood: 30087
Nearby schools
GreatSchools rating
- 6/10Smoke Rise Elementary SchoolGrades: PK-5Distance: 1 mi
- 4/10Tucker Middle SchoolGrades: 6-8Distance: 2.1 mi
- 5/10Tucker High SchoolGrades: 9-12Distance: 2.3 mi
Schools provided by the listing agent
- Elementary: Smoke Rise
- Middle: Tucker
- High: Tucker
Source: FMLS GA. This data may not be complete. We recommend contacting the local school district to confirm school assignments for this home.
Get a cash offer in 3 minutes
Find out how much your home could sell for in as little as 3 minutes with a no-obligation cash offer.
Estimated market value
$392,300
Get a cash offer in 3 minutes
Find out how much your home could sell for in as little as 3 minutes with a no-obligation cash offer.
Estimated market value
$392,300



