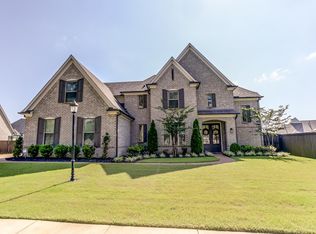Sold for $624,000 on 09/02/25
$624,000
5170 Saffron Spring Rd, Arlington, TN 38002
5beds
3,521sqft
Single Family Residence
Built in 2023
0.35 Acres Lot
$617,400 Zestimate®
$177/sqft
$3,443 Estimated rent
Home value
$617,400
$587,000 - $648,000
$3,443/mo
Zestimate® history
Loading...
Owner options
Explore your selling options
What's special
Better than NEW home perfectly positioned on one of the largest lots in the neighborhood, this stunning home is perfect for a pool & full of thoughtful upgrades. Boasting 5 spacious bedrooms & 3 full bath, the flexible layout includes two bedrooms & two full baths on the main level which is ideal for multi-generational living or hosting guests. Soaring ceilings & rich hardwood floors enhance the open, inviting atmosphere, while a floor-to-ceiling brick fireplace in the living room creates a bold, elegant focal point. Upstairs a large bonus room offers endless possibilities perfect for a media room, home office, or playroom. Step outside to enjoy the covered patio with a second brick fireplace, an extended concrete pad & a flat, private backyard enclosed by a cedar fence. Located in the highly sought-after Lakeland School District and filled with custom features throughout, this home is truly in a class of its own.
Zillow last checked: 8 hours ago
Listing updated: September 03, 2025 at 08:36am
Listed by:
Courtney S Barnes,
Coldwell Banker Collins-Maury
Bought with:
Bryan Whitaker
BHHS McLemore & Co., Realty
Source: MAAR,MLS#: 10199168
Facts & features
Interior
Bedrooms & bathrooms
- Bedrooms: 5
- Bathrooms: 3
- Full bathrooms: 3
Primary bedroom
- Features: Vaulted/Coffered Ceiling
- Level: First
- Area: 216
- Dimensions: 12 x 18
Bedroom 2
- Features: Private Full Bath
- Level: First
- Area: 168
- Dimensions: 12 x 14
Bedroom 3
- Features: Shared Bath
- Level: Second
- Area: 165
- Dimensions: 11 x 15
Bedroom 4
- Features: Shared Bath
- Level: Second
- Area: 154
- Dimensions: 11 x 14
Bedroom 5
- Features: Shared Bath
- Level: Second
- Area: 266
- Dimensions: 14 x 19
Primary bathroom
- Features: Separate Shower, Smooth Ceiling, Tile Floor
Dining room
- Features: Separate Dining Room
- Area: 143
- Dimensions: 11 x 13
Kitchen
- Features: Breakfast Bar, Pantry, Kitchen Island
- Area: 156
- Dimensions: 12 x 13
Living room
- Features: Great Room
- Area: 378
- Dimensions: 18 x 21
Office
- Level: Second
Bonus room
- Area: 204
- Dimensions: 12 x 17
Den
- Dimensions: 0 x 0
Heating
- Central
Cooling
- Central Air
Appliances
- Included: Gas Cooktop, Disposal, Dishwasher, Microwave
- Laundry: Laundry Room
Features
- 1 or More BR Down, Primary Down, Vaulted/Coffered Primary, Luxury Primary Bath, Full Bath Down, Walk-In Closet(s), Living Room, Den/Great Room, Kitchen, Primary Bedroom, 2nd Bedroom, 2 or More Baths, Laundry Room, Breakfast Room, 3rd Bedroom, 4th or More Bedrooms, 1 Bath, Play Room/Rec Room
- Flooring: Part Hardwood, Part Carpet, Tile
- Number of fireplaces: 1
- Fireplace features: In Den/Great Room, Gas Starter, Gas Log
Interior area
- Total interior livable area: 3,521 sqft
Property
Parking
- Total spaces: 2
- Parking features: Garage Door Opener, Garage Faces Side
- Has garage: Yes
- Covered spaces: 2
Features
- Stories: 1
- Patio & porch: Covered Patio
- Pool features: None
- Fencing: Wood
Lot
- Size: 0.35 Acres
- Dimensions: 123.91 x 161.83 IRR
- Features: Level
Details
- Parcel number: L0151Y B00002
Construction
Type & style
- Home type: SingleFamily
- Architectural style: Traditional
- Property subtype: Single Family Residence
Materials
- Brick Veneer
- Foundation: Slab
- Roof: Composition Shingles
Condition
- New construction: No
- Year built: 2023
Utilities & green energy
- Sewer: Public Sewer
- Water: Public
Community & neighborhood
Security
- Security features: Smoke Detector(s)
Location
- Region: Arlington
- Subdivision: Kensington Manor
HOA & financial
HOA
- Has HOA: Yes
- HOA fee: $700 annually
Price history
| Date | Event | Price |
|---|---|---|
| 10/10/2025 | Listing removed | $3,800$1/sqft |
Source: MAAR #10206677 Report a problem | ||
| 9/30/2025 | Listed for rent | $3,800$1/sqft |
Source: MAAR #10206677 Report a problem | ||
| 9/2/2025 | Sold | $624,000-2.5%$177/sqft |
Source: | ||
| 7/17/2025 | Pending sale | $639,900$182/sqft |
Source: | ||
| 7/17/2025 | Price change | $639,900-0.3%$182/sqft |
Source: | ||
Public tax history
| Year | Property taxes | Tax assessment |
|---|---|---|
| 2024 | $5,976 +181.5% | $130,475 +181.5% |
| 2023 | $2,123 | $46,350 |
Find assessor info on the county website
Neighborhood: 38002
Nearby schools
GreatSchools rating
- 9/10Lakeland Elementary SchoolGrades: PK-4Distance: 1.4 mi
- 6/10Lakeland Middle Preparatory SchoolGrades: 5-9Distance: 2 mi

Get pre-qualified for a loan
At Zillow Home Loans, we can pre-qualify you in as little as 5 minutes with no impact to your credit score.An equal housing lender. NMLS #10287.
Sell for more on Zillow
Get a free Zillow Showcase℠ listing and you could sell for .
$617,400
2% more+ $12,348
With Zillow Showcase(estimated)
$629,748