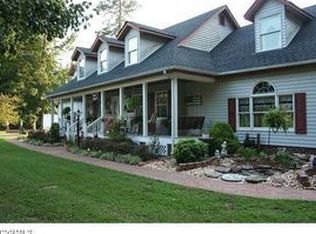Sold for $339,950
$339,950
5170 Takach Rd, Prince George, VA 23875
3beds
1,600sqft
Single Family Residence
Built in 2025
3.17 Acres Lot
$341,100 Zestimate®
$212/sqft
$2,358 Estimated rent
Home value
$341,100
Estimated sales range
Not available
$2,358/mo
Zestimate® history
Loading...
Owner options
Explore your selling options
What's special
Don't miss out on this new construction home located in Prince George. The Summer Breeze plan offers an inviting open floor plan featuring 1,600 square feet, 3 bedrooms and 2.5 baths. As you step inside you will be greeted with a wide open first floor with Luxury Vinyl Plank Flooring. The living room has recessed lighting and ceiling fan with light opening to the inviting kitchen offering Granite countertops, stainless steel appliances, island, recessed lights, ceiling fan with light, pantry, and dining area. The laundry room and half bath complete the first floor. Ascend to the second level you will find the owner's suite with a large walk-in closet plus a full bath with dual vanity and tub/shower combo. You will also find two additional generous sized bedrooms and another full bath. Other notable features include vinyl siding & windows, pull down attic, front porch, and electric heat pump/central air. Don't miss the opportunity to make this your home today!
Zillow last checked: 8 hours ago
Listing updated: January 07, 2026 at 05:08pm
Listed by:
Stuart Haynes 804-901-0808,
ERA Woody Hogg & Assoc
Bought with:
Riggolette Leeper, 0225240195
United Real Estate Richmond
Deirdre Jones, 0225182966
United Real Estate Richmond
Source: CVRMLS,MLS#: 2523256 Originating MLS: Central Virginia Regional MLS
Originating MLS: Central Virginia Regional MLS
Facts & features
Interior
Bedrooms & bathrooms
- Bedrooms: 3
- Bathrooms: 3
- Full bathrooms: 2
- 1/2 bathrooms: 1
Primary bedroom
- Description: W/W Carpet, CF, WIC, En-Suite Bath
- Level: Second
- Dimensions: 13.0 x 18.0
Bedroom 2
- Description: W/W Carpet, CF, Double Closet
- Level: Second
- Dimensions: 12.0 x 12.0
Bedroom 3
- Description: W/W Carpet, CF, Double Closet
- Level: Second
- Dimensions: 12.0 x 12.0
Dining room
- Description: Dining Area - LVP Flooring
- Level: First
- Dimensions: 8.0 x 10.0
Other
- Description: Tub & Shower
- Level: Second
Half bath
- Level: First
Kitchen
- Description: LVP Flooring, Granite, Island, SS Appl, CF
- Level: First
- Dimensions: 10.0 x 14.0
Laundry
- Description: Washer/Dryer Hook-ups LVP Flooring
- Level: First
- Dimensions: 6.0 x 7.0
Living room
- Description: LVP Flooring, CF, Recessed Lights
- Level: First
- Dimensions: 13.0 x 18.0
Heating
- Electric, Heat Pump
Cooling
- Central Air
Appliances
- Included: Dishwasher, Electric Cooking, Electric Water Heater, Microwave, Oven, Smooth Cooktop, Stove
- Laundry: Washer Hookup, Dryer Hookup
Features
- Ceiling Fan(s), Dining Area, Eat-in Kitchen, Granite Counters, Bath in Primary Bedroom, Pantry, Recessed Lighting, Walk-In Closet(s)
- Flooring: Vinyl
- Windows: Thermal Windows
- Basement: Crawl Space
- Attic: Pull Down Stairs
Interior area
- Total interior livable area: 1,600 sqft
- Finished area above ground: 1,600
- Finished area below ground: 0
Property
Parking
- Parking features: Driveway, Off Street, Unpaved
- Has uncovered spaces: Yes
Features
- Levels: Two
- Stories: 2
- Patio & porch: Front Porch, Porch
- Exterior features: Porch, Unpaved Driveway
- Pool features: None
- Fencing: None
Lot
- Size: 3.17 Acres
Details
- Parcel number: 230190000H0
- Zoning description: R-A
- Special conditions: Corporate Listing
Construction
Type & style
- Home type: SingleFamily
- Architectural style: Craftsman,Two Story
- Property subtype: Single Family Residence
Materials
- Frame, Vinyl Siding
- Roof: Composition,Shingle
Condition
- New Construction
- New construction: Yes
- Year built: 2025
Utilities & green energy
- Sewer: Septic Tank
- Water: Well
Community & neighborhood
Location
- Region: Prince George
- Subdivision: None
Other
Other facts
- Ownership: Corporate
- Ownership type: Corporation
Price history
| Date | Event | Price |
|---|---|---|
| 1/7/2026 | Sold | $339,950+0.1%$212/sqft |
Source: | ||
| 10/26/2025 | Pending sale | $339,550$212/sqft |
Source: | ||
| 10/7/2025 | Price change | $339,550-0.1%$212/sqft |
Source: | ||
| 10/2/2025 | Price change | $339,950-1.3%$212/sqft |
Source: | ||
| 9/29/2025 | Price change | $344,550-0.1%$215/sqft |
Source: | ||
Public tax history
| Year | Property taxes | Tax assessment |
|---|---|---|
| 2025 | $317 | $38,700 |
| 2024 | $317 | $38,700 |
| 2023 | $317 +0.5% | $38,700 +5.4% |
Find assessor info on the county website
Neighborhood: 23875
Nearby schools
GreatSchools rating
- 7/10L.L. Beazley Elementary SchoolGrades: PK-5Distance: 1.4 mi
- 5/10J.E.J. Moore Middle SchoolGrades: 6-8Distance: 6.2 mi
- 4/10Prince George High SchoolGrades: 9-12Distance: 3 mi
Schools provided by the listing agent
- Elementary: Beazley
- Middle: Moore
- High: Prince George
Source: CVRMLS. This data may not be complete. We recommend contacting the local school district to confirm school assignments for this home.
Get a cash offer in 3 minutes
Find out how much your home could sell for in as little as 3 minutes with a no-obligation cash offer.
Estimated market value$341,100
Get a cash offer in 3 minutes
Find out how much your home could sell for in as little as 3 minutes with a no-obligation cash offer.
Estimated market value
$341,100
