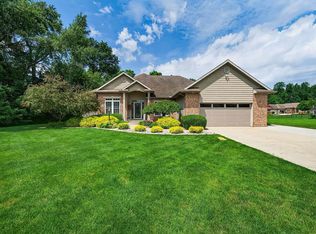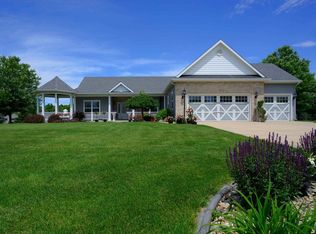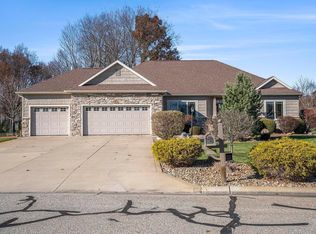Fabulous split floor plan ranch located in desirable Copperfield Ridge Subdivision. The kitchen is beautiful with cherry cabinets, large walk-in pantry, granite countertops and stainless steel appliances. The open floor plan offers plenty of room for gatherings of family and friends. The great room has a beautiful fireplace with decorative granite facing. The maintenance free decking and large patio are perfect for entertaining on this huge corner lot! And just beyond is the expansive back yard large enough to accommodate a play set and/or pool and pool house. Concrete borders enclose all landscaping for added luxury. The master suite is located on one side of the house while the other bedrooms are on the other side, offering privacy and a desirable floorpan. The master suite has trey ceiling and a walk-in closet. The master bath has a double vanity with marble countertops, a large shower and a glass block widow that brightens the room with added daylight. There are two additional bedrooms and a full bath. The lower level has a finished office space and is ready to be finished with studded walls complete with insulation and tyvec. Drywall and tub/shower are on site and stay with the house. A new well pump has just been installed. This home has been inspected/report available, and passing radon report.
This property is off market, which means it's not currently listed for sale or rent on Zillow. This may be different from what's available on other websites or public sources.



