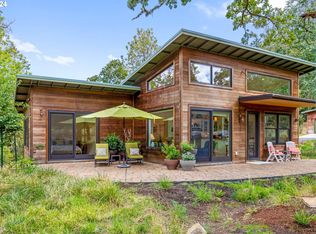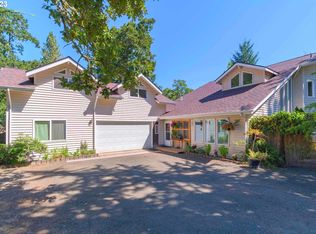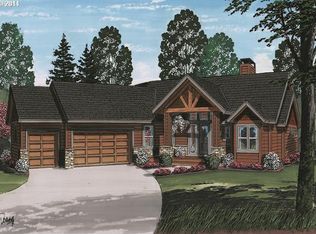Sold
$645,000
5171 Fox Hollow Rd, Eugene, OR 97405
2beds
1,189sqft
Residential, Single Family Residence
Built in 2018
-- sqft lot
$650,200 Zestimate®
$542/sqft
$2,140 Estimated rent
Home value
$650,200
$611,000 - $689,000
$2,140/mo
Zestimate® history
Loading...
Owner options
Explore your selling options
What's special
Welcome to a unique spacious, secluded natural 0.82 acre setting with views, city amenities/utilities in a modern home! This total comfort, inviting, warm very livable home is tucked away and abounds with natural light, native plants and constant wildlife. Imagine walking to hiking trails, the Raptor Center or Abbelone Winery while close to town with easy access to shopping, dining and entertainment. Families will greatly appreciate the excellent school district! Or use this well thought out 1189 SF floorplan for aging in place! The efficient floorplan has two bedrooms and two full elegant baths. The large bright picture windows frame views of the native landscape and Spencer Butte so you will revel in the seasons or nature. The open layout brings the kitchen, living room and dining area along with the outdoors together for a joyous life experience. The garage has workspace and a utility sink. Your home is enhanced with recessed lighting throughout, radiant heat floors, mini-splits for extra heat and cooling and a tankless water heater ensuring continuous hot water; all providing total comfort no matter the season.The delightful cooks kitchen has granite countertops, loads of cabinets, super abundant lighting, a five-burner stove, large oven and a built-in microwave oven.Two thoughtfully planned bedrooms/bathrooms are spaced apart. Both tiled baths have elegant grab bars; one has fully accessible shower. This property is naturally gorgeous with a pleasing mix of majestic oaks, pines, firs and madrones. Nature enthusiasts will be thrilled by frequent visits of deer, frogs, foxes,snakes, raccoons, owls, bats, newts, woodpeckers. Many have young here. The natural property backside continues through wild space leading to the middle fork of the Amazon Creek The landscape requires minimal mowing. The low maintenance, moss green metal roofed home has been coated with Lifetime Wood Treatment allowing it to gracefully to silvery cedar to blend into the landscape.
Zillow last checked: 8 hours ago
Listing updated: June 14, 2024 at 08:50am
Listed by:
Ericka Tatum 916-838-8474,
Redfin
Bought with:
Shannon Reilly, 201209718
Redfin
Source: RMLS (OR),MLS#: 24431975
Facts & features
Interior
Bedrooms & bathrooms
- Bedrooms: 2
- Bathrooms: 2
- Full bathrooms: 2
- Main level bathrooms: 2
Primary bedroom
- Features: Bathroom, Patio, Sliding Doors, Walkin Shower
- Level: Main
Bedroom 2
- Features: Bathroom, Bathtub With Shower
- Level: Main
Dining room
- Level: Main
Kitchen
- Features: Dishwasher, Disposal, Down Draft, Gas Appliances, Microwave, Builtin Oven, Convection Oven, Free Standing Refrigerator, Granite, Peninsula, Plumbed For Ice Maker
- Level: Main
Living room
- Features: Ceiling Fan, Vaulted Ceiling
- Level: Main
Heating
- Ductless, Mini Split, Heat Recovery Ventilator
Cooling
- Heat Pump
Appliances
- Included: Built In Oven, Convection Oven, Cooktop, Dishwasher, Disposal, Down Draft, ENERGY STAR Qualified Appliances, Free-Standing Refrigerator, Gas Appliances, Microwave, Plumbed For Ice Maker, Gas Water Heater, Tankless Water Heater
Features
- Ceiling Fan(s), Granite, High Speed Internet, Vaulted Ceiling(s), Bathroom, Bathtub With Shower, Peninsula, Walkin Shower
- Flooring: Engineered Hardwood, Tile
- Doors: Sliding Doors
- Windows: Aluminum Frames, Double Pane Windows, Wood Frames
- Basement: Crawl Space
Interior area
- Total structure area: 1,189
- Total interior livable area: 1,189 sqft
Property
Parking
- Total spaces: 1
- Parking features: Driveway, Garage Door Opener, Attached, Oversized
- Attached garage spaces: 1
- Has uncovered spaces: Yes
Accessibility
- Accessibility features: Accessible Doors, Accessible Entrance, Accessible Full Bath, Bathroom Cabinets, Garage On Main, Main Floor Bedroom Bath, Natural Lighting, One Level, Parking, Rollin Shower, Accessibility
Features
- Levels: One
- Stories: 1
- Patio & porch: Patio, Porch
- Exterior features: Yard
- Has view: Yes
- View description: Mountain(s), Trees/Woods
Lot
- Features: Gentle Sloping, Secluded, Trees, Wooded, SqFt 20000 to Acres1
Details
- Parcel number: 1849783
- Zoning: R 1
Construction
Type & style
- Home type: SingleFamily
- Architectural style: Contemporary
- Property subtype: Residential, Single Family Residence
Materials
- Cedar, Tongue and Groove
- Foundation: Concrete Perimeter
- Roof: Metal
Condition
- Resale
- New construction: No
- Year built: 2018
Utilities & green energy
- Gas: Gas
- Sewer: Public Sewer
- Water: Public
- Utilities for property: Cable Connected, DSL
Green energy
- Water conservation: Water-Smart Landscaping
Community & neighborhood
Security
- Security features: Security Lights
Location
- Region: Eugene
Other
Other facts
- Listing terms: Cash,Conventional,FHA,VA Loan
- Road surface type: Paved
Price history
| Date | Event | Price |
|---|---|---|
| 6/13/2024 | Sold | $645,000$542/sqft |
Source: | ||
| 5/15/2024 | Pending sale | $645,000$542/sqft |
Source: | ||
| 4/29/2024 | Listed for sale | $645,000+545%$542/sqft |
Source: | ||
| 8/21/2015 | Sold | $100,000$84/sqft |
Source: Public Record Report a problem | ||
Public tax history
| Year | Property taxes | Tax assessment |
|---|---|---|
| 2025 | $7,420 +1.3% | $380,829 +3% |
| 2024 | $7,328 +2.6% | $369,737 +3% |
| 2023 | $7,141 +4% | $358,968 +3% |
Find assessor info on the county website
Neighborhood: Southeast
Nearby schools
GreatSchools rating
- 9/10Edgewood Community Elementary SchoolGrades: K-5Distance: 0.6 mi
- 3/10Spencer Butte Middle SchoolGrades: 6-8Distance: 0.8 mi
- 8/10South Eugene High SchoolGrades: 9-12Distance: 2.8 mi
Schools provided by the listing agent
- Elementary: Edgewood
- Middle: Spencer Butte
- High: South Eugene
Source: RMLS (OR). This data may not be complete. We recommend contacting the local school district to confirm school assignments for this home.

Get pre-qualified for a loan
At Zillow Home Loans, we can pre-qualify you in as little as 5 minutes with no impact to your credit score.An equal housing lender. NMLS #10287.


