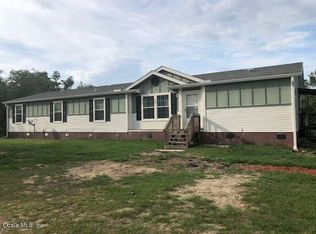Are you looking for your own private paradise? Come take a look at this beautiful, hidden gem! This over 10 acre parcel has a lot to offer! Partially fenced with Black Wrought Iron fencing, and seller has included the remaining fencing to the buyer to complete! Property has a huge over 30 ft deep spectacular pond which is spring fed to continue to be full year around! Seller just built large dock and sitting gazebo where you can enjoy nature at its best! Fish in your own pond, or practice your stand up paddle boarding! Home has split floor plan, with large open kitchen with tons of cabinets for storage and large separate dining area for entertaining! Home also includes beautiful stack rock fireplace which can be gas or wood! To complete your home you also have an above ground pool with
This property is off market, which means it's not currently listed for sale or rent on Zillow. This may be different from what's available on other websites or public sources.
