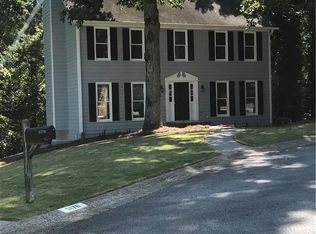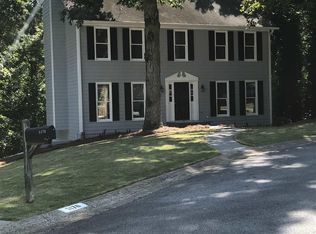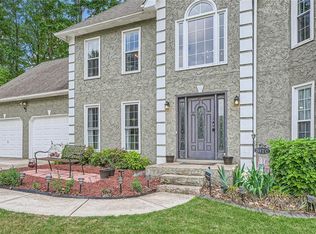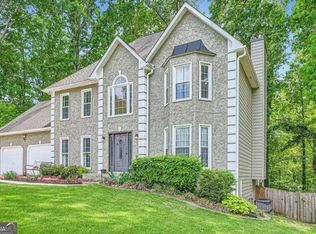Closed
$375,000
5174 Ridge Tarn, Acworth, GA 30102
4beds
2,200sqft
Single Family Residence, Residential
Built in 1996
0.55 Acres Lot
$377,500 Zestimate®
$170/sqft
$2,490 Estimated rent
Home value
$377,500
$351,000 - $404,000
$2,490/mo
Zestimate® history
Loading...
Owner options
Explore your selling options
What's special
Renovated split-foyer home in sough-after Woodstock High School District! This stunning residence offers fresh, modern updates throughout. The main level features updated laminate flooring, a beautifully updated kitchen with granite counters, white cabinetry, stylish backsplash, and a full stainless steel appliance suite. The dining area showcases elegant custom board and batten detailing. The spacious primary suite is set apart for privacy and boasts a gorgeous en-suite bathroom with dual vanities, soaking tub, and shower. Two additional bedrooms and an updated full bath complete the main floor. The open concepts family room features soaring vaulted ceilings, a fireplace feature, and access the the deck overlooking the private backyard. The fully finished basement is a true entertainer's dream, complete with a custom bar, expansive second living room, and an additional bedroom and full bathroom ideal for guests, teens, or multi-generational living! The oversized garage offers plenty of room for vehicles, storage, or workshop space. Located on a quiet cul-de-sac in a private community with optional HOA and just minutes from shopping, dining, and schools! Call today for your private showing!
Zillow last checked: 8 hours ago
Listing updated: June 17, 2025 at 10:58pm
Listing Provided by:
MARK SPAIN,
Mark Spain Real Estate,
Mindy Farris,
Mark Spain Real Estate
Bought with:
Carly Harden, 405655
Ansley Real Estate| Christie's International Real Estate
Source: FMLS GA,MLS#: 7572559
Facts & features
Interior
Bedrooms & bathrooms
- Bedrooms: 4
- Bathrooms: 3
- Full bathrooms: 3
- Main level bathrooms: 2
- Main level bedrooms: 3
Primary bedroom
- Features: Master on Main
- Level: Master on Main
Bedroom
- Features: Master on Main
Primary bathroom
- Features: Double Vanity, Tub/Shower Combo
Dining room
- Features: Separate Dining Room
Kitchen
- Features: Breakfast Room, Cabinets White, Eat-in Kitchen, Pantry, Stone Counters, View to Family Room
Heating
- Natural Gas
Cooling
- Central Air, Electric
Appliances
- Included: Dishwasher, Gas Oven, Gas Range, Gas Water Heater
- Laundry: Main Level
Features
- Double Vanity, Entrance Foyer 2 Story, High Ceilings 9 ft Main, High Speed Internet, Vaulted Ceiling(s), Walk-In Closet(s)
- Flooring: Laminate, Tile
- Windows: None
- Basement: Daylight,Finished,Finished Bath,Full
- Attic: Pull Down Stairs
- Number of fireplaces: 1
- Fireplace features: Decorative, Factory Built, Family Room
- Common walls with other units/homes: No Common Walls
Interior area
- Total structure area: 2,200
- Total interior livable area: 2,200 sqft
- Finished area above ground: 1,496
- Finished area below ground: 1,412
Property
Parking
- Total spaces: 2
- Parking features: Attached, Driveway, Garage, Garage Faces Front, Level Driveway
- Attached garage spaces: 2
- Has uncovered spaces: Yes
Accessibility
- Accessibility features: None
Features
- Levels: Multi/Split
- Patio & porch: Deck
- Exterior features: Private Yard, Other Dock
- Pool features: None
- Spa features: None
- Fencing: None
- Has view: Yes
- View description: Other
- Waterfront features: None
- Body of water: None
Lot
- Size: 0.55 Acres
- Dimensions: 25x17x223x204x208
- Features: Back Yard, Cul-De-Sac, Front Yard, Private, Wooded
Details
- Additional structures: None
- Parcel number: 15N06C 339
- Other equipment: None
- Horse amenities: None
Construction
Type & style
- Home type: SingleFamily
- Architectural style: Traditional
- Property subtype: Single Family Residence, Residential
Materials
- HardiPlank Type
- Foundation: Block
- Roof: Composition
Condition
- Resale
- New construction: No
- Year built: 1996
Utilities & green energy
- Electric: 110 Volts
- Sewer: Septic Tank
- Water: Public
- Utilities for property: Cable Available, Electricity Available, Natural Gas Available, Phone Available, Underground Utilities, Water Available
Green energy
- Energy efficient items: None
- Energy generation: None
Community & neighborhood
Security
- Security features: Fire Alarm, Smoke Detector(s)
Community
- Community features: Near Schools
Location
- Region: Acworth
- Subdivision: Lake Forest
Other
Other facts
- Road surface type: Paved
Price history
| Date | Event | Price |
|---|---|---|
| 6/12/2025 | Sold | $375,000$170/sqft |
Source: | ||
| 5/12/2025 | Pending sale | $375,000$170/sqft |
Source: | ||
| 5/2/2025 | Listed for sale | $375,000+120.6%$170/sqft |
Source: | ||
| 2/15/2018 | Sold | $170,000+4%$77/sqft |
Source: Public Record Report a problem | ||
| 1/22/2018 | Pending sale | $163,500+27.2%$74/sqft |
Source: Atlanta Communities #8301107 Report a problem | ||
Public tax history
| Year | Property taxes | Tax assessment |
|---|---|---|
| 2024 | $3,574 +4.8% | $157,472 +5.8% |
| 2023 | $3,409 +38.7% | $148,820 +42.9% |
| 2022 | $2,459 +11.1% | $104,168 +22.9% |
Find assessor info on the county website
Neighborhood: 30102
Nearby schools
GreatSchools rating
- 6/10Carmel Elementary SchoolGrades: PK-5Distance: 1.4 mi
- 7/10Woodstock Middle SchoolGrades: 6-8Distance: 2.1 mi
- 9/10Woodstock High SchoolGrades: 9-12Distance: 2.1 mi
Schools provided by the listing agent
- Elementary: Carmel
- Middle: Woodstock
- High: Woodstock
Source: FMLS GA. This data may not be complete. We recommend contacting the local school district to confirm school assignments for this home.
Get a cash offer in 3 minutes
Find out how much your home could sell for in as little as 3 minutes with a no-obligation cash offer.
Estimated market value
$377,500
Get a cash offer in 3 minutes
Find out how much your home could sell for in as little as 3 minutes with a no-obligation cash offer.
Estimated market value
$377,500



