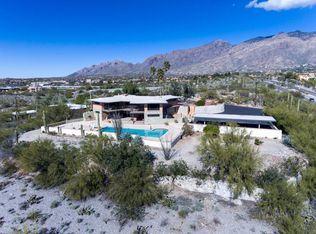GORGEOUS AND UNIQUE MID-CENTURY MODERN HOMEFIRST TIME EVER ON MARKET BUILT AND OWNED BY THE SAME FAMILY SINCE 1958PRIVATE PAVED DRIVEWAY WITH CURB CUTOUT FOR LEFT TURN OFF SWANFABULOUS 270 degree viewsLARGE AND USEFUL GUEST HOUSE / WORKSHOP / CARPORT WHICH IS PLUMBED FOR SEWER AND WATER AND COULD POSSIBLY BE USED FOR LIVING SPACEFurnishings available on separate contract
This property is off market, which means it's not currently listed for sale or rent on Zillow. This may be different from what's available on other websites or public sources.
