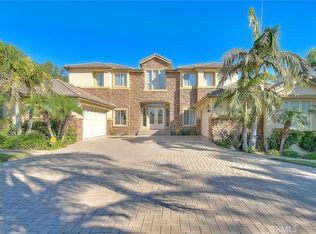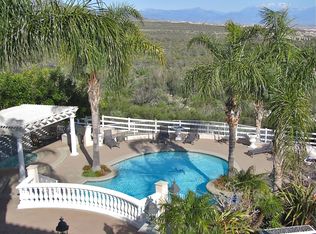Sold for $1,900,000
Listing Provided by:
William Lim DRE #01434061 909-266-2668,
BERKSHIRE HATH HM SVCS CA PROP
Bought with: BERKSHIRE HATH HM SVCS CA PROP
$1,900,000
5175 Paddock Pl, Rancho Cucamonga, CA 91737
5beds
5,217sqft
Single Family Residence
Built in 2002
0.51 Acres Lot
$1,966,500 Zestimate®
$364/sqft
$6,913 Estimated rent
Home value
$1,966,500
$1.81M - $2.14M
$6,913/mo
Zestimate® history
Loading...
Owner options
Explore your selling options
What's special
Nestled within the prestigious Haven View Estates, this exceptional residence offers an unparalleled living experience. It boasts an impressive 5,200 square feet of living space on a sprawling 22,000 square-foot lot. The property's allure is enhanced by a breathtaking panoramic view of the city lights. With a Mediterranean-inspired design and meticulously crafted custom landscaping, this home is a true testament to architectural elegance. Upon entering through the magnificent double door entry with leaded glass, you are greeted by a grand foyer distinguished by soaring ceilings, a graceful stairway adorned with wrought-iron balusters, and exquisite marble flooring that graces the entirety of the first floor. The property exudes sophistication from the moment you step inside. An impeccably designed office space on the first floor is equipped with custom-built bookshelves, cabinets, and a coffered ceiling accented by recessed lighting. A step-down formal living room with a fireplace, embraces an abundance of natural light, creating a warm and inviting ambiance. The formal dining room, with high ceilings and custom crown molding, offers a refined space for hosting gatherings and special occasions. This home effortlessly accommodates a variety of lifestyles with five bedrooms, one of which is located on the ground level, and 4.5 baths. A spacious family room with fireplace, built-in media niche, ceiling fan, and recessed lighting, seamlessly flows into the kitchen. The kitchen features a substantial center island, crafted with high-end, one-piece marble tile, Kitchen-Aid built-in appliances, including a refrigerator, double oven, microwave, and 5-burner cooktop. An adjoining breakfast nook provides a serene spot to enjoy the mesmerizing mountain and city lights views. With two stairways enhancing the property's functionality, the second level boasts newly installed carpet with upgraded padding. The master bedroom suite is a true sanctuary, offering a retreat area and a private balcony, from which one can savor the breathtaking city lights view. A two-sided fireplace lends warmth and ambiance to this luxurious master suite. The master bathroom suite is equipped with dual vanities, a deep soaking tub, a spacious walk-in shower, and a walk-in closet with custom-built organizers. The backyard is an oasis, with custom hardscaping, elegant lighting, water fountains, and a firepit area for outdoor entertainment. This exceptional property resides in a gated community.
Zillow last checked: 8 hours ago
Listing updated: November 08, 2023 at 09:13am
Listing Provided by:
William Lim DRE #01434061 909-266-2668,
BERKSHIRE HATH HM SVCS CA PROP
Bought with:
William Lim, DRE #01434061
BERKSHIRE HATH HM SVCS CA PROP
Source: CRMLS,MLS#: CV23192990 Originating MLS: California Regional MLS
Originating MLS: California Regional MLS
Facts & features
Interior
Bedrooms & bathrooms
- Bedrooms: 5
- Bathrooms: 5
- Full bathrooms: 4
- 1/2 bathrooms: 1
- Main level bathrooms: 2
- Main level bedrooms: 1
Primary bedroom
- Features: Primary Suite
Bedroom
- Features: Bedroom on Main Level
Bathroom
- Features: Bidet, Bathroom Exhaust Fan, Bathtub, Closet, Dual Sinks, Enclosed Toilet, Jetted Tub, Stone Counters, Soaking Tub, Separate Shower
Kitchen
- Features: Kitchen Island, Kitchen/Family Room Combo, Pots & Pan Drawers, Quartz Counters, Self-closing Cabinet Doors, Self-closing Drawers, Walk-In Pantry
Heating
- Central, Natural Gas
Cooling
- Central Air, Dual, Electric, ENERGY STAR Qualified Equipment, Zoned
Appliances
- Included: Double Oven, Dishwasher, Gas Cooktop, Disposal, Microwave, Refrigerator, Range Hood, Water To Refrigerator
- Laundry: Washer Hookup, Gas Dryer Hookup, Inside, Laundry Room
Features
- Wet Bar, Breakfast Bar, Built-in Features, Balcony, Breakfast Area, Tray Ceiling(s), Chair Rail, Ceiling Fan(s), Crown Molding, Cathedral Ceiling(s), Coffered Ceiling(s), Separate/Formal Dining Room, Eat-in Kitchen, High Ceilings, Multiple Staircases, Open Floorplan, Pantry, Quartz Counters, Recessed Lighting, Sunken Living Room, Two Story Ceilings
- Flooring: Carpet, Tile
- Windows: Blinds, Custom Covering(s), Double Pane Windows, Screens
- Has fireplace: Yes
- Fireplace features: Electric, Family Room, Gas, Living Room, Primary Bedroom, Raised Hearth, See Remarks, Wood Burning
- Common walls with other units/homes: No Common Walls
Interior area
- Total interior livable area: 5,217 sqft
Property
Parking
- Total spaces: 4
- Parking features: Door-Multi, Direct Access, Driveway Level, Garage, Garage Door Opener, Private, Garage Faces Side
- Attached garage spaces: 4
Features
- Levels: Two
- Stories: 2
- Entry location: Front
- Exterior features: Lighting
- Has private pool: Yes
- Pool features: Fenced, Gas Heat, Heated, In Ground, Private
- Has spa: Yes
- Spa features: Heated, In Ground, Private
- Fencing: Block,Split Rail,Wrought Iron
- Has view: Yes
- View description: City Lights, Mountain(s), Neighborhood
Lot
- Size: 0.51 Acres
- Features: 0-1 Unit/Acre, Back Yard, Front Yard, Sprinklers In Rear, Sprinklers In Front, Lawn, Landscaped, Sprinklers Timer, Sprinkler System, Street Level
Details
- Parcel number: 1074561190000
- Special conditions: Standard
- Horse amenities: Riding Trail
Construction
Type & style
- Home type: SingleFamily
- Property subtype: Single Family Residence
Materials
- Frame, Stucco
- Foundation: Slab
- Roof: Tile
Condition
- Turnkey
- New construction: No
- Year built: 2002
Utilities & green energy
- Electric: 220 Volts in Garage, Standard
- Sewer: Septic Tank
- Water: Public
- Utilities for property: Cable Available, Electricity Available, Electricity Connected, Natural Gas Available, Natural Gas Connected, Phone Available, Water Available, Water Connected
Community & neighborhood
Security
- Security features: Prewired, Security System, Carbon Monoxide Detector(s), Gated with Guard, Gated Community, Gated with Attendant, 24 Hour Security, Key Card Entry, Smoke Detector(s), Security Guard
Community
- Community features: Curbs, Horse Trails, Storm Drain(s), Street Lights, Sidewalks, Gated
Location
- Region: Rancho Cucamonga
HOA & financial
HOA
- Has HOA: Yes
- HOA fee: $310 monthly
- Amenities included: Call for Rules, Controlled Access, Horse Trails, Management, Pets Allowed, Guard, Security
- Association name: Haven View Estates
- Association phone: 909-981-4131
Other
Other facts
- Listing terms: Cash,Conventional
- Road surface type: Paved
Price history
| Date | Event | Price |
|---|---|---|
| 11/8/2023 | Sold | $1,900,000+6.1%$364/sqft |
Source: | ||
| 10/24/2023 | Pending sale | $1,790,000$343/sqft |
Source: | ||
| 10/18/2023 | Listed for sale | $1,790,000+112.1%$343/sqft |
Source: | ||
| 10/11/2002 | Sold | $844,000+315.8%$162/sqft |
Source: Public Record Report a problem | ||
| 9/15/1997 | Sold | $203,000$39/sqft |
Source: Public Record Report a problem | ||
Public tax history
| Year | Property taxes | Tax assessment |
|---|---|---|
| 2025 | $7,701 -63.3% | $688,407 -63.8% |
| 2024 | $20,986 +61.3% | $1,900,000 +61.7% |
| 2023 | $13,013 +0.2% | $1,174,701 +2% |
Find assessor info on the county website
Neighborhood: Deer Creek
Nearby schools
GreatSchools rating
- 5/10Hermosa Elementary SchoolGrades: K-6Distance: 1.4 mi
- 7/10Vineyard Junior High SchoolGrades: 7-8Distance: 1.9 mi
- 9/10Los Osos High SchoolGrades: 9-12Distance: 1.1 mi
Schools provided by the listing agent
- Elementary: Hermosa
- Middle: Vineyard
- High: Los Osos
Source: CRMLS. This data may not be complete. We recommend contacting the local school district to confirm school assignments for this home.
Get a cash offer in 3 minutes
Find out how much your home could sell for in as little as 3 minutes with a no-obligation cash offer.
Estimated market value$1,966,500
Get a cash offer in 3 minutes
Find out how much your home could sell for in as little as 3 minutes with a no-obligation cash offer.
Estimated market value
$1,966,500

