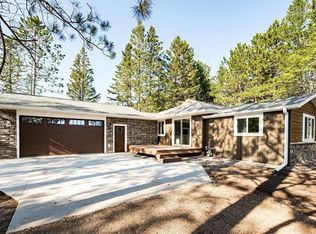Sold for $767,000
$767,000
5175 W Arrowhead Rd, Hermantown, MN 55811
4beds
2,882sqft
Single Family Residence
Built in 2023
0.53 Acres Lot
$796,500 Zestimate®
$266/sqft
$3,644 Estimated rent
Home value
$796,500
$693,000 - $908,000
$3,644/mo
Zestimate® history
Loading...
Owner options
Explore your selling options
What's special
Experience convenient one-level living just six blocks from Hermantown schools in this beautifully designed 2023-built home. Featuring 4 bedrooms and 3 bathrooms, this home offers a spacious open floor plan with a modern kitchen that includes quartz countertops and a center island—perfect for entertaining. The living room boasts a cozy gas fireplace flanked by built-ins, adding both charm and functionality. The private primary suite is a true retreat, complete with a dual vanity, tiled walk-in shower, and a generous walk-in closet. In-floor heat and mini split A/C ensure year-round comfort throughout the home. Upstairs, you'll find an additional family room offering extra space to relax or entertain. Step outside through the patio doors to enjoy the backyard oasis complete with a patio and firepit—ideal for summer evenings. The property also includes both an attached and detached garage, providing ample storage and parking. This home truly combines modern convenience with thoughtful design in a prime Hermantown location. Call today for a private showing before it's GONE!
Zillow last checked: 8 hours ago
Listing updated: September 08, 2025 at 04:28pm
Listed by:
Eric Sams 218-393-3087,
Messina & Associates Real Estate,
Anna McParlan 218-206-4222,
Messina & Associates Real Estate
Bought with:
Tommy Archer, MN 40509394
Coldwell Banker Realty - Duluth
Source: Lake Superior Area Realtors,MLS#: 6118958
Facts & features
Interior
Bedrooms & bathrooms
- Bedrooms: 4
- Bathrooms: 3
- Full bathrooms: 1
- 3/4 bathrooms: 1
- 1/2 bathrooms: 1
- Main level bedrooms: 1
Primary bedroom
- Description: Spacious primary suite
- Level: Main
- Area: 214.5 Square Feet
- Dimensions: 14.3 x 15
Bedroom
- Level: Main
- Area: 132 Square Feet
- Dimensions: 12 x 11
Bedroom
- Level: Main
- Area: 135.3 Square Feet
- Dimensions: 11 x 12.3
Bedroom
- Level: Main
- Area: 137.64 Square Feet
- Dimensions: 12.4 x 11.1
Bathroom
- Description: Double vanity with walk-in tile shower and large closet.
- Level: Main
- Area: 81.9 Square Feet
- Dimensions: 9 x 9.1
Bathroom
- Level: Main
- Area: 60 Square Feet
- Dimensions: 6 x 10
Dining room
- Description: Open concept near kitchen with patio doors to back yard.
- Level: Main
- Area: 192 Square Feet
- Dimensions: 12 x 16
Family room
- Description: Large bonus space above garage for relaxing or entertaining.
- Level: Upper
- Area: 502 Square Feet
- Dimensions: 20 x 25.1
Kitchen
- Description: Quartz countertops with center island, wine fridge, lots of counter space.
- Level: Main
- Area: 272 Square Feet
- Dimensions: 16 x 17
Laundry
- Description: Main level laundry!
- Level: Main
- Area: 61.1 Square Feet
- Dimensions: 6.5 x 9.4
Living room
- Description: Gas fireplace, built-ins, and tongue & groove ceiling.
- Level: Main
- Area: 340 Square Feet
- Dimensions: 17 x 20
Heating
- Boiler, In Floor Heat, Ductless, Natural Gas
Cooling
- Ductless
Appliances
- Included: Cooktop, Dishwasher, Dryer, Microwave, Refrigerator, Wall Oven, Washer
- Laundry: Main Level, Dryer Hook-Ups, Washer Hookup
Features
- Ceiling Fan(s), Eat In Kitchen, Kitchen Island, Walk-In Closet(s)
- Flooring: Tiled Floors
- Doors: Patio Door
- Basement: N/A
- Number of fireplaces: 1
- Fireplace features: Gas
Interior area
- Total interior livable area: 2,882 sqft
- Finished area above ground: 2,882
- Finished area below ground: 0
Property
Parking
- Total spaces: 3
- Parking features: Asphalt, Attached, Detached, Drains, Electrical Service, Heat, Insulation, Slab
- Attached garage spaces: 3
Accessibility
- Accessibility features: Accessible Doors
Features
- Patio & porch: Patio
- Exterior features: Rain Gutters
Lot
- Size: 0.53 Acres
- Dimensions: 104 x 220
- Features: Landscaped, High
Details
- Foundation area: 3256
- Parcel number: 395015900050
- Zoning description: Residential
- Other equipment: Air to Air Exchange
Construction
Type & style
- Home type: SingleFamily
- Architectural style: Ranch
- Property subtype: Single Family Residence
Materials
- Other, Frame/Wood
- Roof: Asphalt Shingle
Condition
- Previously Owned
- Year built: 2023
Utilities & green energy
- Electric: Minnesota Power
- Sewer: Public Sewer
- Water: Public
Community & neighborhood
Location
- Region: Hermantown
Other
Other facts
- Listing terms: Cash,Conventional,FHA,VA Loan
- Road surface type: Paved
Price history
| Date | Event | Price |
|---|---|---|
| 8/15/2025 | Sold | $767,000-1%$266/sqft |
Source: | ||
| 5/3/2025 | Pending sale | $775,000$269/sqft |
Source: | ||
| 4/29/2025 | Listed for sale | $775,000+1450%$269/sqft |
Source: | ||
| 9/9/2022 | Sold | $50,000$17/sqft |
Source: Public Record Report a problem | ||
Public tax history
| Year | Property taxes | Tax assessment |
|---|---|---|
| 2024 | $528 +109.5% | $539,800 +782% |
| 2023 | $252 +200% | $61,200 -9.1% |
| 2022 | $84 | $67,300 |
Find assessor info on the county website
Neighborhood: 55811
Nearby schools
GreatSchools rating
- 7/10Hermantown Middle SchoolGrades: 5-8Distance: 0.8 mi
- 10/10Hermantown Senior High SchoolGrades: 9-12Distance: 0.8 mi
- 7/10Hermantown Elementary SchoolGrades: K-4Distance: 0.9 mi

Get pre-qualified for a loan
At Zillow Home Loans, we can pre-qualify you in as little as 5 minutes with no impact to your credit score.An equal housing lender. NMLS #10287.
