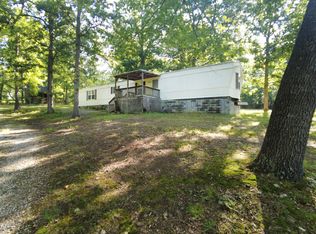This wooded corner lot, on Z Hwy and 208th road, is a great place to start. The mature trees shade the entire property. Fenced perimeter, storage building with window air and a chicken coop make a great backdrop for the mobile that has an attached carport. The interior is clean and move in ready. No more than 30 minutes from Springfield, or Bolivar. Won't last long, take a look.
This property is off market, which means it's not currently listed for sale or rent on Zillow. This may be different from what's available on other websites or public sources.
