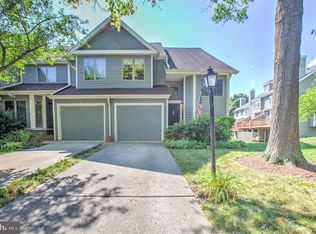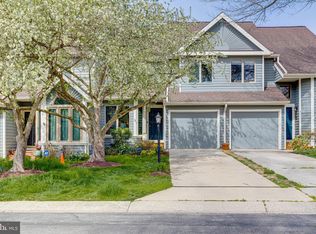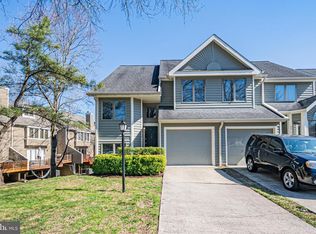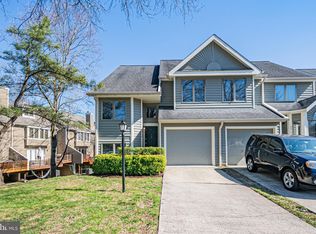Sold for $502,000
$502,000
5177 Columbia Rd, Columbia, MD 21044
3beds
2,520sqft
Townhouse
Built in 1990
-- sqft lot
$499,800 Zestimate®
$199/sqft
$3,187 Estimated rent
Home value
$499,800
$475,000 - $525,000
$3,187/mo
Zestimate® history
Loading...
Owner options
Explore your selling options
What's special
**Offer Deadline** Thank you for your interest in this home. Our sellers have set an offer deadline of Monday, May 19th at 2PM. Please present your best and final offer. Thank you for showing! Welcome Home! Located in the heart of Columbia, this beautifully maintained and move-in-ready townhome offers 3 bedrooms, 2 full bathrooms, 2 half bathrooms, over 2,300 square feet of finished living space, and a 1-car attached garage. This home perfectly blends comfort, space, and convenience—ideal for today’s busy lifestyle. Step inside to find an open-concept main level with soaring ceilings and large windows that fill the space with natural light. The spacious living and dining areas flow seamlessly into Kitchen which features stainless steel appliances, granite countertops, ample cabinetry, and modern, remote-controlled blinds. Upstairs, the generous Primary Suite offers a peaceful escape with a large walk-in closet and a recently updated en-suite bathroom complete with a jetted soaking tub, dual vanities with soft-close drawers, and elegant tile finishes. Two additional bedrooms and a full hallway bath provide plenty of flexibility for guests, a home office, or family members. The fully finished lower level offers even more living space—including a large rec room, a half bath, and two bonus rooms that can serve as a gym, hobby room, or guest suite. Step outside to enjoy your private deck, surrounded by mature trees—perfect for morning coffee, grilling, or relaxing at the end of the day. Additional features include a brand-new water heater, fresh paint throughout, smart window treatments, and a home warranty for added peace of mind. Conveniently located just minutes from Centennial Park, Fairway Hills Golf Club, The Mall in Columbia, Merriweather Post Pavilion, top-rated schools, and major commuter routes including Route 29, Route 100, and Route 108—this home offers easy access to everything Howard County has to offer.
Zillow last checked: 8 hours ago
Listing updated: June 30, 2025 at 10:58am
Listed by:
Lauren Thomas 443-355-7556,
Compass,
Listing Team: The Thomas Team
Bought with:
Trever Hyatt, 5009521
Hyatt & Company Real Estate, LLC
Source: Bright MLS,MLS#: MDHW2053230
Facts & features
Interior
Bedrooms & bathrooms
- Bedrooms: 3
- Bathrooms: 4
- Full bathrooms: 2
- 1/2 bathrooms: 2
- Main level bathrooms: 1
Primary bedroom
- Features: Flooring - Carpet, Ceiling Fan(s), Skylight(s), Cathedral/Vaulted Ceiling, Walk-In Closet(s)
- Level: Upper
Bedroom 2
- Features: Cathedral/Vaulted Ceiling, Flooring - Carpet, Ceiling Fan(s)
- Level: Upper
Bedroom 3
- Features: Flooring - Carpet
- Level: Upper
Primary bathroom
- Features: Soaking Tub, Bathroom - Stall Shower, Flooring - Ceramic Tile, Double Sink, Bathroom - Jetted Tub
- Level: Upper
Dining room
- Features: Flooring - Luxury Vinyl Plank
- Level: Main
Family room
- Features: Fireplace - Wood Burning, Flooring - Luxury Vinyl Plank
- Level: Main
Other
- Features: Flooring - Ceramic Tile, Bathroom - Tub Shower
- Level: Upper
Half bath
- Features: Flooring - Ceramic Tile
- Level: Main
Half bath
- Level: Lower
Kitchen
- Features: Flooring - Luxury Vinyl Plank, Kitchen - Electric Cooking
- Level: Main
Living room
- Features: Cathedral/Vaulted Ceiling, Flooring - Luxury Vinyl Plank
- Level: Main
Other
- Level: Lower
Other
- Level: Lower
Recreation room
- Features: Flooring - Carpet
- Level: Lower
Heating
- Heat Pump, Electric
Cooling
- Central Air, Electric
Appliances
- Included: Microwave, Dryer, Washer, Dishwasher, Exhaust Fan, Refrigerator, Oven/Range - Electric, Electric Water Heater
Features
- Ceiling Fan(s), Combination Dining/Living, Dining Area, Open Floorplan, Primary Bath(s), Walk-In Closet(s), Chair Railings, Recessed Lighting, Wainscotting, Vaulted Ceiling(s)
- Flooring: Luxury Vinyl, Ceramic Tile, Carpet, Wood
- Doors: Sliding Glass, Six Panel
- Windows: Sliding
- Has basement: No
- Number of fireplaces: 1
- Fireplace features: Wood Burning, Glass Doors
Interior area
- Total structure area: 2,990
- Total interior livable area: 2,520 sqft
- Finished area above ground: 1,746
- Finished area below ground: 774
Property
Parking
- Total spaces: 14
- Parking features: Garage Faces Front, Garage Door Opener, Concrete, Paved, Public, Attached, Driveway, Parking Lot
- Attached garage spaces: 1
- Uncovered spaces: 1
Accessibility
- Accessibility features: None
Features
- Levels: Three
- Stories: 3
- Patio & porch: Deck
- Pool features: None
- Has spa: Yes
- Spa features: Bath
- Has view: Yes
- View description: Garden
Details
- Additional structures: Above Grade, Below Grade
- Parcel number: 1415092920
- Zoning: NT
- Special conditions: Standard
Construction
Type & style
- Home type: Townhouse
- Architectural style: Colonial
- Property subtype: Townhouse
Materials
- Frame
- Foundation: Slab
Condition
- New construction: No
- Year built: 1990
Utilities & green energy
- Sewer: Public Sewer
- Water: Public
Community & neighborhood
Location
- Region: Columbia
- Subdivision: Dorsey Search
HOA & financial
HOA
- Has HOA: Yes
- HOA fee: $1,221 annually
- Amenities included: Golf Course, Other
- Services included: Common Area Maintenance, Maintenance Structure, Snow Removal
- Association name: COLUMBIA ASSOCIATION
Other fees
- Condo and coop fee: $295 monthly
Other
Other facts
- Listing agreement: Exclusive Right To Sell
- Ownership: Condominium
Price history
| Date | Event | Price |
|---|---|---|
| 6/30/2025 | Sold | $502,000+3.5%$199/sqft |
Source: | ||
| 5/19/2025 | Pending sale | $485,000$192/sqft |
Source: | ||
| 5/15/2025 | Listed for sale | $485,000+15.5%$192/sqft |
Source: | ||
| 8/20/2021 | Sold | $420,000+5%$167/sqft |
Source: | ||
| 7/9/2021 | Pending sale | $400,000$159/sqft |
Source: | ||
Public tax history
Tax history is unavailable.
Neighborhood: 21044
Nearby schools
GreatSchools rating
- 5/10Running Brook Elementary SchoolGrades: PK-5Distance: 0.9 mi
- 8/10Wilde Lake Middle SchoolGrades: 6-8Distance: 2.2 mi
- 6/10Wilde Lake High SchoolGrades: 9-12Distance: 2 mi
Schools provided by the listing agent
- District: Howard County Public School System
Source: Bright MLS. This data may not be complete. We recommend contacting the local school district to confirm school assignments for this home.
Get a cash offer in 3 minutes
Find out how much your home could sell for in as little as 3 minutes with a no-obligation cash offer.
Estimated market value$499,800
Get a cash offer in 3 minutes
Find out how much your home could sell for in as little as 3 minutes with a no-obligation cash offer.
Estimated market value
$499,800



