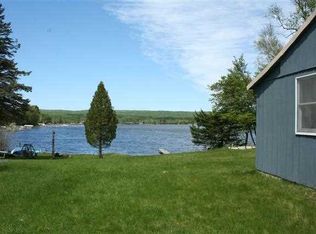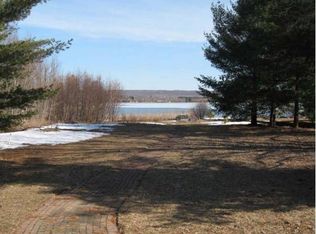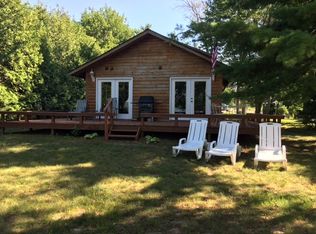Sold for $600,000 on 10/10/25
$600,000
5177 Graham Rd, Petoskey, MI 49770
2beds
2,390sqft
SingleFamily
Built in 1995
0.25 Acres Lot
$619,700 Zestimate®
$251/sqft
$2,641 Estimated rent
Home value
$619,700
$508,000 - $756,000
$2,641/mo
Zestimate® history
Loading...
Owner options
Explore your selling options
What's special
Start enjoying the waterfront lifestyle at this updated cottage, with sweeping views to the north and east down beautiful Crooked Lake. On the south shore of highly desired Graham Rd, this location is close to town, well protected from the prevailing westerly winds, and offers an extra deep lot with spacious front yard for kids, pets, and gardening. This lovely cottage has an open floor plan well suited for guests or kids with 3 different levels. Listed as 2 but functions as a 3 bedroom. The finished lower level works well as a 3rd bedroom or can easily be modified into a different floor plan. Spend more time on the water and less worries with numerous improvements including an updated bath with newer flooring, newer water heater, pressure tank, and softener, gas fireplace with thermostat, paint, asphalt driveway, and more. Works well as a year round residence with the garage and carport, as a low maintenance vacation home, and has huge potential as a short term rental. Come see now. The lake has plenty to offer all the seasons.
Facts & features
Interior
Bedrooms & bathrooms
- Bedrooms: 2
- Bathrooms: 2
- Full bathrooms: 2
Heating
- Forced air, Electric
Appliances
- Included: Refrigerator
Features
- Basement: Full, Walkout, Finished
Interior area
- Total interior livable area: 2,390 sqft
Property
Features
- Exterior features: Brick
Lot
- Size: 0.25 Acres
Details
- Parcel number: 011624401008
Construction
Type & style
- Home type: SingleFamily
Materials
- Roof: Asphalt
Condition
- Year built: 1995
Community & neighborhood
Location
- Region: Petoskey
Other
Other facts
- FEATURES: Range, Refrigerator, Paved Drive, Ceiling Fans
- Water Front/Water Access?: Water Front
- HEAT: Electric
- BASEMENT: Full, Walkout, Finished
- LA1Agent Phone1 CountryId: United States (+1)
- Realtor.com: Yes
- Zillow: Yes
- Street Designation: Road
- Type: Residential
Price history
| Date | Event | Price |
|---|---|---|
| 10/10/2025 | Sold | $600,000-12.9%$251/sqft |
Source: Public Record Report a problem | ||
| 8/19/2025 | Price change | $689,000-4.3%$288/sqft |
Source: | ||
| 7/30/2025 | Price change | $720,000-2%$301/sqft |
Source: | ||
| 6/26/2025 | Listed for sale | $735,000+8.2%$308/sqft |
Source: | ||
| 9/1/2022 | Listing removed | -- |
Source: | ||
Public tax history
| Year | Property taxes | Tax assessment |
|---|---|---|
| 2021 | -- | $153,800 +1.7% |
| 2020 | -- | $151,200 +1.2% |
| 2019 | -- | $149,400 +14.6% |
Find assessor info on the county website
Neighborhood: 49770
Nearby schools
GreatSchools rating
- 6/10Ottawa Elementary SchoolGrades: PK-5Distance: 5 mi
- 8/10Petoskey Middle SchoolGrades: 6-8Distance: 4.4 mi
- 8/10Petoskey High SchoolGrades: 9-12Distance: 4.5 mi
Schools provided by the listing agent
- District: Petoskey
Source: The MLS. This data may not be complete. We recommend contacting the local school district to confirm school assignments for this home.

Get pre-qualified for a loan
At Zillow Home Loans, we can pre-qualify you in as little as 5 minutes with no impact to your credit score.An equal housing lender. NMLS #10287.


