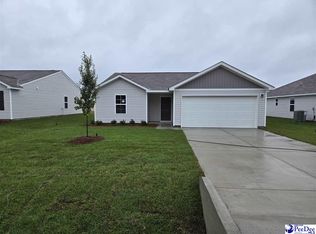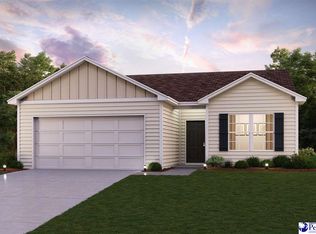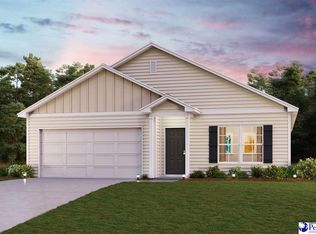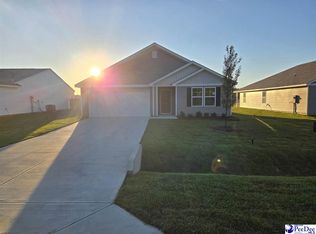Sold for $199,994 on 12/01/25
$199,994
5177 Shallowford Rd, Darlington, SC 29532
3beds
1,416sqft
Single Family Residence
Built in 2025
7,840.8 Square Feet Lot
$200,000 Zestimate®
$141/sqft
$1,612 Estimated rent
Home value
$200,000
$190,000 - $210,000
$1,612/mo
Zestimate® history
Loading...
Owner options
Explore your selling options
What's special
Be charmed by this new construction home in the vibrant Summerville! The Beaumont Plan features a spacious open-concept design, seamlessly connecting the Living, Dining, and Kitchen areas—perfect for relaxation and entertaining. Natural light fills the home through Low E insulated dual-pane vinyl windows, highlighting elegant Shaker cabinets and stainless steel appliances, including an electric smooth top range, dishwasher, and over-the-range microwave in the kitchen. Retreat to the expansive primary suite with a private bath, dual vanity sinks, and a generous walk-in closet. This home also offers two well-appointed bedrooms, a thoughtfully designed secondary bathroom, and a serene patio—ideal for enjoying morning coffee or sunsets. Experience modern living at its finest in this beautiful Beaumont Plan home, where comfort meets style!
Zillow last checked: 8 hours ago
Listing updated: December 11, 2025 at 12:17pm
Listed by:
Julie Mercer 843-540-7338,
Wjh, Llc
Bought with:
SALE NON-MEMBER
Non Member Sale (201)
Source: Pee Dee Realtor Association,MLS#: 20252873
Facts & features
Interior
Bedrooms & bathrooms
- Bedrooms: 3
- Bathrooms: 2
- Full bathrooms: 2
Heating
- Central
Cooling
- Central Air
Appliances
- Included: Dishwasher, Microwave, Range
Features
- Walk-In Closet(s)
- Flooring: Carpet, Vinyl
- Has fireplace: No
- Fireplace features: None
Interior area
- Total structure area: 1,416
- Total interior livable area: 1,416 sqft
Property
Parking
- Total spaces: 2
- Parking features: Attached
- Attached garage spaces: 2
Features
- Levels: One
- Stories: 1
- Exterior features: Other
Lot
- Size: 7,840 sqft
Details
- Parcel number: 14900082674
Construction
Type & style
- Home type: SingleFamily
- Architectural style: Traditional
- Property subtype: Single Family Residence
Materials
- Vinyl Siding
- Foundation: Slab
- Roof: Shingle
Condition
- New Construction
- New construction: Yes
- Year built: 2025
Utilities & green energy
- Sewer: Public Sewer
- Water: Public
Community & neighborhood
Location
- Region: Darlington
- Subdivision: Summerville
HOA & financial
HOA
- Has HOA: Yes
- HOA fee: $250 annually
Price history
| Date | Event | Price |
|---|---|---|
| 12/1/2025 | Sold | $199,994$141/sqft |
Source: | ||
| 9/27/2025 | Price change | $199,994-3.4%$141/sqft |
Source: | ||
| 9/5/2025 | Price change | $206,991-0.2%$146/sqft |
Source: | ||
| 8/26/2025 | Price change | $207,490+0.2%$147/sqft |
Source: | ||
| 8/23/2025 | Price change | $206,990-1%$146/sqft |
Source: | ||
Public tax history
Tax history is unavailable.
Neighborhood: 29532
Nearby schools
GreatSchools rating
- NAPate Elementary SchoolGrades: PK-2Distance: 3.6 mi
- 7/10Darlington Middle SchoolGrades: 6-8Distance: 4.1 mi
- 2/10Darlington High SchoolGrades: 9-12Distance: 5.8 mi
Schools provided by the listing agent
- Elementary: Brockington
- Middle: Darlington
- High: Darlington
Source: Pee Dee Realtor Association. This data may not be complete. We recommend contacting the local school district to confirm school assignments for this home.

Get pre-qualified for a loan
At Zillow Home Loans, we can pre-qualify you in as little as 5 minutes with no impact to your credit score.An equal housing lender. NMLS #10287.



