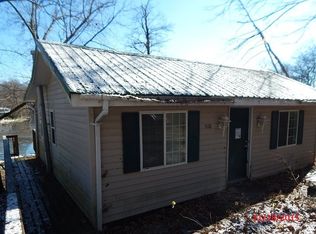Sold for $92,500
$92,500
5178 Orange Grove Rd, Gosport, IN 47433
2beds
882sqft
SingleFamily
Built in 1940
3,049 Square Feet Lot
$99,300 Zestimate®
$105/sqft
$1,230 Estimated rent
Home value
$99,300
Estimated sales range
Not available
$1,230/mo
Zestimate® history
Loading...
Owner options
Explore your selling options
What's special
Welcome to the lake life! Cozy lake cottage that is move-in ready and reasonably priced on Lake Hollybrook. Make property a summer home, weekend getaway or permanent residence. Much of home has been updated with no maintenance needed. House has metal roof, newer HVAC, water heater and softener system . Large deck that overlooks lake for entertaining or relaxing - and large, fenced in yard for pets. Basement has radon eradication system. All appliances and furnishings convey with property.
Facts & features
Interior
Bedrooms & bathrooms
- Bedrooms: 2
- Bathrooms: 1
- Full bathrooms: 1
Heating
- Other
Cooling
- Central
Features
- Basement: Unfinished
Interior area
- Total interior livable area: 882 sqft
Property
Parking
- Total spaces: 1
- Parking features: Carport, Garage
Lot
- Size: 3,049 sqft
Details
- Parcel number: 600725200140103029
Construction
Type & style
- Home type: SingleFamily
- Architectural style: Bungalow
Materials
- Frame
- Foundation: Crawl/Raised
- Roof: Metal
Condition
- Year built: 1940
Community & neighborhood
Location
- Region: Gosport
Other
Other facts
- Foundation: Basement-Block
- Heat: ForcedAir
- Sq Ft Source: Assessor
- Trans Type: Sale
- Water Heater: Gas
- Utility Prim Sewage Disp: Septic
- Appliances: Dryer, Washer, Microwave, Oven/Range-Gas, Refrigerator
- Pct Optional Level Finished: 0-25%
- Architectural Style: Bungalow
- Exterior: Vinyl
- Basement Description: Cellar
- Inspection Warranties: Warranty Homebuyers
- Mandatory Fee Paid: Annually
- Mandatory Fee Includes: Clubhouse, Assoc Home Owners, Entrance Common, Snow Removal, Insurance Common Area
- Lot Information: Lakefront, Water View, Water Access
- Optional Level Below Grade: Cellar
- Utility Options: Gas Connected, Gas Available
- Interior: Window Wood, Wood Work Painted
- Utility Prim Water Source: Private Well
- Eating Area: Eat In Kitchen
- Porch: Covered Porch, Deck UP
- Cool: Central Electric, FansCeilingPaddle
- Equipment: Smoke Alarm
- Exterior Amenities: Driveway Gravel
- Fireplace Description: No Fireplace
- Ownership Interest Types: MandatoryFee
- Parcel Number: 600725200140103029
Price history
| Date | Event | Price |
|---|---|---|
| 4/12/2024 | Sold | $92,500-7.4%$105/sqft |
Source: | ||
| 3/20/2024 | Pending sale | $99,900 |
Source: | ||
| 3/13/2024 | Price change | $99,900-9.1%$113/sqft |
Source: | ||
| 2/1/2024 | Price change | $109,900-8.3%$125/sqft |
Source: | ||
| 10/20/2023 | Price change | $119,900-7.7% |
Source: | ||
Public tax history
| Year | Property taxes | Tax assessment |
|---|---|---|
| 2024 | $1,130 +468.2% | $84,200 +5.1% |
| 2023 | $199 +1.8% | $80,100 +58.9% |
| 2022 | $195 | $50,400 +15.6% |
Find assessor info on the county website
Neighborhood: 47433
Nearby schools
GreatSchools rating
- 5/10Gosport Elementary SchoolGrades: PK-6Distance: 1.9 mi
- 7/10Owen Valley Middle SchoolGrades: 7-8Distance: 7 mi
- 4/10Owen Valley Community High SchoolGrades: 9-12Distance: 6.9 mi
Schools provided by the listing agent
- District: Spencer-Owen Community
Source: The MLS. This data may not be complete. We recommend contacting the local school district to confirm school assignments for this home.
Get pre-qualified for a loan
At Zillow Home Loans, we can pre-qualify you in as little as 5 minutes with no impact to your credit score.An equal housing lender. NMLS #10287.
