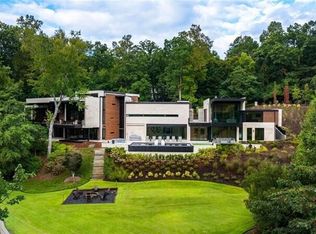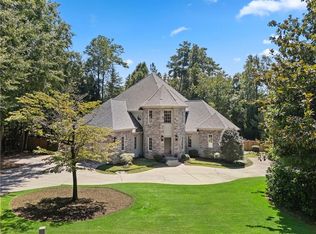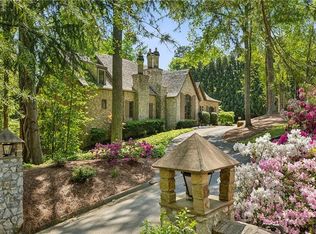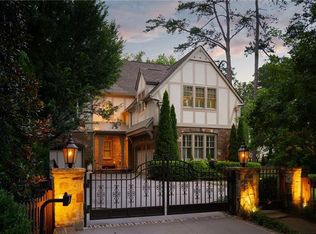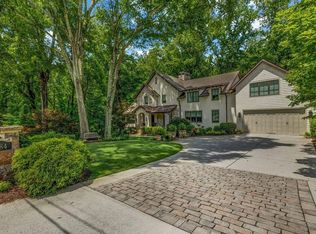REDUCED $520,000 FROM ORIGINAL ASKING PRICE! First time on the market! Experience the perfect blend of elegance, privacy and modern convenience in this extraordinary custom home from architect John Hopkins and designer William Stewart, set on more than one acre within a breathtaking 20-acre wooded park in Sandy Springs. Every inch of this property exudes refined craftsmanship, timeless design and effortless livability. The flat, walk-out backyard creates a resort-inspired retreat with a sparkling pool and hot tub featuring a soothing waterfall, a cozy firepit, and a stylish pool house with a full bath and covered dining area. It’s the ultimate space for entertaining or relaxing in total privacy. Step inside to discover six beautifully appointed bedrooms, each with an en-suite bath and walk-in closet. The luxurious primary suite feels like a private sanctuary with a sitting room and two expansive walk-in closets. Throughout the home, high-end finishes abound – from the custom wrought-iron staircase and quarter-sawn hardwoods throughout the first and second levels to built-in bookshelves, custom cabinetry and abundant hidden storage that adds both beauty and practicality. The state-of-the-art kitchen by Design Galleria is a chef’s dream, featuring premier appliances including a Sub-Zero refrigerator and refrigerator drawers, a Dacor six-burner cooktop, dual JennAir ovens, a warming drawer, two dishwashers, and a spacious walk-in pantry. Designed for both grand entertaining and everyday living, the home offers a dramatic two-story living room with a striking fireplace, a formal dining room, a large keeping room off the kitchen, a beautiful study, and a welcoming screened porch with vaulted, beamed ceiling and fireplace ideal for year-round relaxation. Additional highlights include two powder rooms, dual laundry rooms, a mudroom with built-ins, and a three-car garage with EV charging. The expansive finished basement – with impressive 10-foot ceilings – provides endless possibilities. Enjoy a large media room, a fully equipped gym with professional-grade fitness equipment, an art and hobby room, a guest suite with en-suite bath, additional powder room, and a massive unfinished storage space. Impeccably maintained and ideally positioned on a quiet street just minutes from top schools, shops and dining, this one-of-a-kind residence offers the best of luxury living in Sandy Springs – or anywhere in metro Atlanta!
Active under contract
$2,775,000
5178 S Trimble Rd, Sandy Springs, GA 30342
6beds
7,454sqft
Est.:
Single Family Residence, Residential
Built in 2008
1.07 Acres Lot
$2,681,100 Zestimate®
$372/sqft
$-- HOA
What's special
Custom wrought-iron staircaseFlat walk-out backyardMudroom with built-insTwo powder roomsMassive unfinished storage spaceLarge media roomCozy firepit
- 59 days |
- 1,997 |
- 78 |
Likely to sell faster than
Zillow last checked: 8 hours ago
Listing updated: January 26, 2026 at 10:31am
Listing Provided by:
PATTI JUNGER,
Dorsey Alston Realtors
Source: FMLS GA,MLS#: 7687101
Facts & features
Interior
Bedrooms & bathrooms
- Bedrooms: 6
- Bathrooms: 10
- Full bathrooms: 7
- 1/2 bathrooms: 3
- Main level bathrooms: 2
- Main level bedrooms: 1
Rooms
- Room types: Bonus Room, Computer Room, Exercise Room, Family Room, Game Room, Office
Primary bedroom
- Features: Double Master Bedroom, Oversized Master, Sitting Room
- Level: Double Master Bedroom, Oversized Master, Sitting Room
Bedroom
- Features: Double Master Bedroom, Oversized Master, Sitting Room
Primary bathroom
- Features: Double Shower, Double Vanity, Separate His/Hers, Soaking Tub
Dining room
- Features: Seats 12+, Separate Dining Room
Kitchen
- Features: Breakfast Bar, Breakfast Room, Eat-in Kitchen, Keeping Room, Kitchen Island, Stone Counters
Heating
- Central
Cooling
- Central Air
Appliances
- Included: Dishwasher, Disposal, Double Oven, Dryer, Electric Oven, Gas Cooktop, Washer
- Laundry: Laundry Chute, Laundry Room, Main Level, Upper Level
Features
- Bookcases, Cathedral Ceiling(s), Crown Molding, Double Vanity, Entrance Foyer 2 Story, High Ceilings 9 ft Upper, High Ceilings, High Ceilings 10 ft Main, His and Hers Closets, Smart Home, Walk-In Closet(s), Wet Bar
- Flooring: Carpet, Hardwood, Stone
- Windows: Window Treatments
- Basement: Daylight,Exterior Entry,Finished,Finished Bath,Interior Entry,Walk-Out Access
- Number of fireplaces: 2
- Fireplace features: Brick, Gas Log, Living Room, Masonry, Outside
- Common walls with other units/homes: No Common Walls
Interior area
- Total structure area: 7,454
- Total interior livable area: 7,454 sqft
- Finished area above ground: 5,697
- Finished area below ground: 1,757
Video & virtual tour
Property
Parking
- Total spaces: 3
- Parking features: Garage
- Garage spaces: 3
Accessibility
- Accessibility features: None
Features
- Levels: Three Or More
- Patio & porch: Covered, Patio, Rear Porch, Screened
- Exterior features: Gas Grill, Private Yard
- Pool features: Heated, In Ground, Pool/Spa Combo, Waterfall
- Spa features: None
- Fencing: Back Yard,Wood
- Has view: Yes
- View description: Neighborhood
- Waterfront features: None
- Body of water: None
Lot
- Size: 1.07 Acres
- Features: Back Yard, Borders US/State Park, Front Yard, Landscaped, Sprinklers In Front, Sprinklers In Rear
Details
- Additional structures: Pool House
- Parcel number: 17 0015 LL0925
- Other equipment: Irrigation Equipment
- Horse amenities: None
Construction
Type & style
- Home type: SingleFamily
- Architectural style: Traditional
- Property subtype: Single Family Residence, Residential
Materials
- Brick
- Foundation: Concrete Perimeter
- Roof: Composition
Condition
- Resale
- New construction: No
- Year built: 2008
Utilities & green energy
- Electric: 110 Volts
- Sewer: Public Sewer
- Water: Public
- Utilities for property: Cable Available, Electricity Available, Natural Gas Available, Phone Available, Sewer Available, Water Available, Other
Green energy
- Energy efficient items: None
- Energy generation: None
Community & HOA
Community
- Features: Near Schools, Park, Pickleball, Playground
- Security: Fire Alarm, Security System Owned, Smoke Detector(s)
- Subdivision: Sandy Springs
HOA
- Has HOA: No
Location
- Region: Sandy Springs
Financial & listing details
- Price per square foot: $372/sqft
- Tax assessed value: $2,373,100
- Annual tax amount: $17,492
- Date on market: 12/1/2025
- Cumulative days on market: 277 days
- Electric utility on property: Yes
- Road surface type: Asphalt
Estimated market value
$2,681,100
$2.55M - $2.82M
$7,840/mo
Price history
Price history
| Date | Event | Price |
|---|---|---|
| 12/1/2025 | Listed for sale | $2,775,000$372/sqft |
Source: | ||
| 12/1/2025 | Listing removed | $2,775,000$372/sqft |
Source: | ||
| 10/21/2025 | Listed for sale | $2,775,000$372/sqft |
Source: | ||
| 10/21/2025 | Listing removed | $2,775,000$372/sqft |
Source: | ||
| 10/20/2025 | Price change | $2,775,000-7.3%$372/sqft |
Source: | ||
Public tax history
Public tax history
| Year | Property taxes | Tax assessment |
|---|---|---|
| 2024 | $17,492 +5.5% | $949,240 +38% |
| 2023 | $16,582 -0.6% | $688,000 |
| 2022 | $16,689 -0.7% | $688,000 -11.9% |
Find assessor info on the county website
BuyAbility℠ payment
Est. payment
$16,774/mo
Principal & interest
$13814
Property taxes
$1989
Home insurance
$971
Climate risks
Neighborhood: High Point
Nearby schools
GreatSchools rating
- 5/10High Point Elementary SchoolGrades: PK-5Distance: 0.7 mi
- 7/10Ridgeview Charter SchoolGrades: 6-8Distance: 0.1 mi
- 8/10Riverwood International Charter SchoolGrades: 9-12Distance: 3.7 mi
Schools provided by the listing agent
- Elementary: High Point
- Middle: Ridgeview Charter
- High: Riverwood International Charter
Source: FMLS GA. This data may not be complete. We recommend contacting the local school district to confirm school assignments for this home.
- Loading
