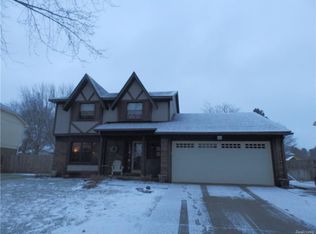Sold for $290,000
$290,000
5178 Timber Ridge Trl, Clarkston, MI 48346
3beds
2,135sqft
Single Family Residence
Built in 1979
0.25 Acres Lot
$343,900 Zestimate®
$136/sqft
$2,404 Estimated rent
Home value
$343,900
$327,000 - $361,000
$2,404/mo
Zestimate® history
Loading...
Owner options
Explore your selling options
What's special
Welcome home to this 3 bedroom colonial in highly desired Clarkston! Newer updates include metal roof, Trex front porch, furnace, AC, HWT, all less than 4 years old. Nice privacy-fenced yard, SS appliances, master suite with WIC and additional closet. Additional full bath in basement with bar area and extra rec space. Neighborhood is close to conveniences such as schools, shopping, and downtown Clarkston. Some renovation in the kitchen needs to be completed, but just in time to make it how you want it! Pool is being removed from property.
Come see this home today, it won't be here long!
BATVAI
Zillow last checked: 8 hours ago
Listing updated: August 04, 2025 at 05:00pm
Listed by:
Jeanna Klebba 248-620-8660,
MBA Real Estate Services
Bought with:
Roni Dawod, 6501398310
Keller Williams Somerset
Source: Realcomp II,MLS#: 20230069910
Facts & features
Interior
Bedrooms & bathrooms
- Bedrooms: 3
- Bathrooms: 2
- Full bathrooms: 1
- 1/2 bathrooms: 1
Primary bedroom
- Level: Second
- Dimensions: 11 x 14
Bedroom
- Level: Second
- Dimensions: 11 x 13
Bedroom
- Level: Second
- Dimensions: 11 x 12
Other
- Level: Second
- Dimensions: 7 x 8
Other
- Level: Entry
- Dimensions: 5 x 5
Dining room
- Level: Entry
- Dimensions: 12 x 13
Family room
- Level: Entry
- Dimensions: 12 x 19
Kitchen
- Level: Entry
- Dimensions: 12 x 12
Laundry
- Level: Basement
- Dimensions: 8 x 10
Living room
- Level: Entry
- Dimensions: 13 x 15
Heating
- Forced Air, Natural Gas
Cooling
- Central Air
Appliances
- Included: Dishwasher, Disposal, Dryer, Free Standing Gas Range, Stainless Steel Appliances, Washer
- Laundry: Laundry Room
Features
- Basement: Finished,Full
- Has fireplace: Yes
- Fireplace features: Family Room
Interior area
- Total interior livable area: 2,135 sqft
- Finished area above ground: 1,635
- Finished area below ground: 500
Property
Parking
- Total spaces: 2
- Parking features: Two Car Garage, Attached, Direct Access
- Garage spaces: 2
Features
- Levels: Two
- Stories: 2
- Entry location: GroundLevel
- Patio & porch: Patio, Porch
- Pool features: None
- Fencing: Back Yard,Fenced
Lot
- Size: 0.25 Acres
- Dimensions: 70.00 x 157.00
Details
- Parcel number: 0834228051
- Special conditions: Short Sale No,Standard
Construction
Type & style
- Home type: SingleFamily
- Architectural style: Traditional
- Property subtype: Single Family Residence
Materials
- Brick, Vinyl Siding
- Foundation: Basement, Poured
- Roof: Metal
Condition
- New construction: No
- Year built: 1979
- Major remodel year: 2018
Utilities & green energy
- Sewer: Public Sewer
- Water: Public
- Utilities for property: Underground Utilities
Community & neighborhood
Location
- Region: Clarkston
- Subdivision: LAKE OAKLAND WOODS # 3
Other
Other facts
- Listing agreement: Exclusive Right To Sell
- Listing terms: Cash,Conventional,FHA
Price history
| Date | Event | Price |
|---|---|---|
| 10/2/2023 | Sold | $290,000-3.3%$136/sqft |
Source: | ||
| 9/1/2023 | Pending sale | $299,900+96.5%$140/sqft |
Source: | ||
| 8/30/2023 | Sold | $152,655-49.1%$72/sqft |
Source: Public Record Report a problem | ||
| 8/27/2023 | Listed for sale | $299,900$140/sqft |
Source: | ||
| 8/21/2023 | Pending sale | $299,900$140/sqft |
Source: | ||
Public tax history
| Year | Property taxes | Tax assessment |
|---|---|---|
| 2024 | -- | $147,700 +4.5% |
| 2023 | -- | $141,300 +11.4% |
| 2022 | -- | $126,800 +6.6% |
Find assessor info on the county website
Neighborhood: 48346
Nearby schools
GreatSchools rating
- 5/10North Sashabaw Elementary SchoolGrades: K-5Distance: 0.7 mi
- 8/10Sashabaw Middle SchoolGrades: 4-8Distance: 0.8 mi
- 9/10Clarkston High SchoolGrades: 7-12Distance: 2 mi
Get a cash offer in 3 minutes
Find out how much your home could sell for in as little as 3 minutes with a no-obligation cash offer.
Estimated market value$343,900
Get a cash offer in 3 minutes
Find out how much your home could sell for in as little as 3 minutes with a no-obligation cash offer.
Estimated market value
$343,900
