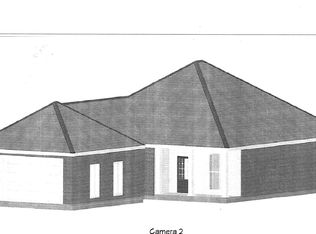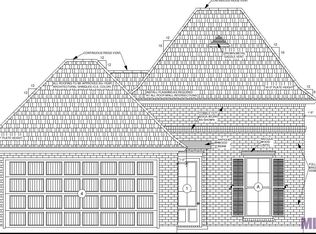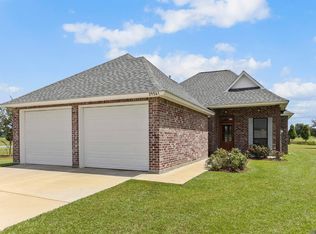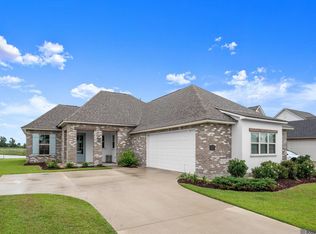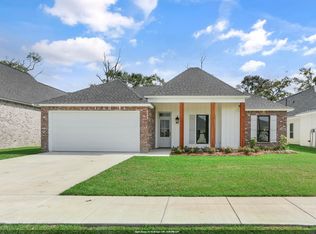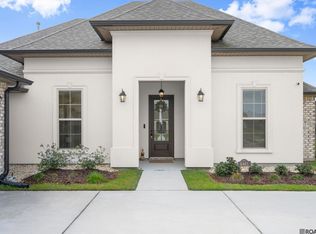Open 1-5 p.m., Friday-Sunday. Builder incentives include $8000 allowance towards rate buy down and/or Closing Costs. 5.49% Interest Rate for qualified buyers/loan programs. Amazing new Kensington 3 BR + Office Plan offers luxury throughout and wonderful outdoor spaces for entertaining and enjoying your home every evening. 2 Fireplaces...1 inside and 1 opposite your outdoor kitchen. Tall ceilings, crown molding, shiplap wall in foyer, office with built-ins, custom cabinets to the ceiling, split plan with gorgeous primary suite. Freestanding luxurious rectangle soaking tub, oversized custom tiled shower, and large closet with chest of drawers connects to Laundry Room with ample cabinets and counterspace. There is a mud-bench area off the garage. The office has custom built in desk with floating shelves. Kitchen has cabinets to the ceiling, island, pantry, 5 burner gas range with air fry feature, microwave built in (not above range), undercabinet lighting, and 3 CM granite. Beautiful luxury vinyl plank flooring throughout, NO CARPET. Energy efficient with radiant barrier roof decking, high efficiency vinyl windows, extra insulation in attic equals low utility bills. Measurements deemed reliable but are not guaranteed by seller, broker or agent.
New construction
$378,600
5178 White River Rd, Darrow, LA 70725
3beds
1,786sqft
Est.:
Single Family Residence, Residential
Built in 2024
6,969.6 Square Feet Lot
$-- Zestimate®
$212/sqft
$15/mo HOA
What's special
Shiplap wall in foyerOffice with built-insUndercabinet lightingHigh efficiency vinyl windowsCrown moldingTall ceilings
- 575 days |
- 83 |
- 2 |
Zillow last checked: 8 hours ago
Listing updated: 15 hours ago
Listed by:
Jonnette Kinler,
Supreme 225-267-7447
Source: ROAM MLS,MLS#: 2024011910
Tour with a local agent
Facts & features
Interior
Bedrooms & bathrooms
- Bedrooms: 3
- Bathrooms: 2
- Full bathrooms: 2
Rooms
- Room types: Bathroom, Primary Bathroom, Bedroom, Primary Bedroom, Dining Room, Foyer, Kitchen, Living Room, Office
Primary bedroom
- Features: En Suite Bath, Ceiling 9ft Plus, Ceiling Fan(s), Walk-In Closet(s), Split, Master Downstairs
- Level: First
- Area: 210.16
- Width: 14.2
Bedroom 1
- Level: First
- Area: 121
- Dimensions: 11 x 11
Bedroom 2
- Level: First
- Area: 121
- Dimensions: 11 x 11
Primary bathroom
- Features: Double Vanity, Walk-In Closet(s), Separate Shower, Clawfoot Tub, Soaking Tub, Water Closet
- Level: First
- Area: 115.62
- Width: 9.4
Bathroom 1
- Level: First
- Area: 73.5
- Width: 7
Dining room
- Level: First
- Area: 108.9
- Length: 11
Kitchen
- Features: Stone Counters, Kitchen Island, Pantry, Cabinets Custom Built
- Level: First
- Area: 170.5
- Width: 11
Living room
- Level: First
- Area: 271.7
- Length: 19
Office
- Level: First
- Area: 41.6
- Length: 8
Heating
- Central, Gas Heat
Cooling
- Central Air, Ceiling Fan(s)
Appliances
- Included: Continuous Cleaning Oven, Dishwasher, Disposal, Microwave, Range/Oven, Self Cleaning Oven, Range Hood, Gas Water Heater, Stainless Steel Appliance(s), Tankless Water Heater
- Laundry: Laundry Room, Electric Dryer Hookup, Washer Hookup, Washer/Dryer Hookups
Features
- Ceiling 9'+, Ceiling Varied Heights, Computer Nook, Primary Closet
- Flooring: Tile
- Windows: Screens
- Attic: Attic Access
- Has fireplace: Yes
- Fireplace features: Outside, Ventless
Interior area
- Total structure area: 2,646
- Total interior livable area: 1,786 sqft
Property
Parking
- Total spaces: 2
- Parking features: 2 Cars Park, Garage, Garage Door Opener
- Has garage: Yes
Features
- Stories: 1
- Patio & porch: Covered, Porch
- Exterior features: Outdoor Grill, Outdoor Kitchen, Lighting
- Fencing: None
- Frontage length: 50
Lot
- Size: 6,969.6 Square Feet
- Dimensions: 53' x 130'
- Features: Landscaped
Details
- Parcel number: 20043655
Construction
Type & style
- Home type: SingleFamily
- Architectural style: Traditional
- Property subtype: Single Family Residence, Residential
Materials
- Brick Siding, Fiber Cement, Frame
- Foundation: Slab
- Roof: Shingle
Condition
- All Original,Never Occupied,Under Construction
- New construction: Yes
- Year built: 2024
Details
- Builder name: Trinity Construction Group, Inc.
- Warranty included: Yes
Utilities & green energy
- Gas: Atmos
- Sewer: Comm. Sewer
- Utilities for property: Cable Connected
Community & HOA
Community
- Security: Smoke Detector(s)
- Subdivision: Riverton
HOA
- Has HOA: Yes
- HOA fee: $175 annually
Location
- Region: Darrow
Financial & listing details
- Price per square foot: $212/sqft
- Tax assessed value: $40,000
- Annual tax amount: $487
- Price range: $378.6K - $378.6K
- Date on market: 6/21/2024
- Listing terms: Cash,Conventional,FHA,FMHA/Rural Dev,VA Loan
Estimated market value
Not available
Estimated sales range
Not available
Not available
Price history
Price history
| Date | Event | Price |
|---|---|---|
| 7/15/2025 | Listed for sale | $378,600$212/sqft |
Source: | ||
| 5/30/2025 | Pending sale | $378,600$212/sqft |
Source: | ||
| 6/25/2024 | Price change | $378,600+5.8%$212/sqft |
Source: | ||
| 4/25/2024 | Listed for sale | $357,700$200/sqft |
Source: | ||
Public tax history
Public tax history
| Year | Property taxes | Tax assessment |
|---|---|---|
| 2024 | $487 -0.3% | $4,000 |
| 2023 | $488 | $4,000 |
| 2022 | $488 +0% | $4,000 |
Find assessor info on the county website
BuyAbility℠ payment
Est. payment
$2,128/mo
Principal & interest
$1788
Property taxes
$192
Other costs
$148
Climate risks
Neighborhood: 70725
Nearby schools
GreatSchools rating
- 8/10Sorrento Primary SchoolGrades: PK-5Distance: 3.2 mi
- 6/10St. Amant Middle SchoolGrades: 6-8Distance: 7 mi
- 10/10St. Amant High SchoolGrades: 9-12Distance: 7.7 mi
Schools provided by the listing agent
- District: Ascension Parish
Source: ROAM MLS. This data may not be complete. We recommend contacting the local school district to confirm school assignments for this home.
- Loading
- Loading
