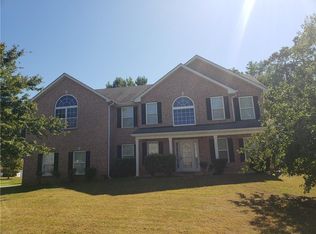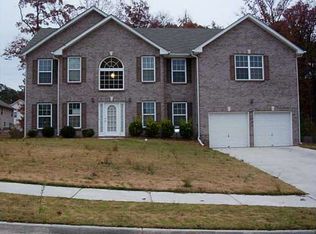Closed
$385,000
5179 Miller Woods Trl, Decatur, GA 30035
6beds
3,904sqft
Single Family Residence
Built in 2006
0.4 Acres Lot
$377,700 Zestimate®
$99/sqft
$3,182 Estimated rent
Home value
$377,700
Estimated sales range
Not available
$3,182/mo
Zestimate® history
Loading...
Owner options
Explore your selling options
What's special
Welcome to 5179 Miller Woods Trail and expansive 6 bedroom, 3 bathroom home is tucked away in the serene, established community of Miller Woods-offering the perfect balance of space, comfort, and convenience just minutes from I-20, I-285, and all that Metro Atlanta has to offer. Step inside to a dramatic two-story foyer that creates an open, airy welcome. On the left side, you'll find formal living and dining rooms-ideal for hosting family gatherings or enjoying quiet evenings at home. Just off the right side of the foyer is the perfect flex space for a guest room, home office or study complete with a full bathroom. At the heart of the home lies the spacious kitchen, well-appointed with white cabinetry, stainless steel appliances, granite countertops, a gas range, and a cozy eat-in breakfast area. Check out the large patio-perfect for dining al fresco or relaxing under the stars. The sunken family room offers a warm, inviting retreat with a ceiling fan, access to the two-car garage, and a private staircase leading to the oversized primary suite. Upstairs, the main staircase brings you to five generously sized bedrooms with tray ceilings and large closets, sharing a full hall bath. The luxurious primary suite feels like its own private wing-featuring an oversized walk-in closet, dual vanities, a deep soaking tub and a separate shower. With dual staircases and the optional 6th bedroom on the main level, this home offers exceptional flexibility for multi-generational living, guests, or a dedicated workspace. Situated on a large lot on a quiet street, this home combines everyday livability with special touches throughout. Don't miss the opportunity to call this spacious gem your home-schedule your showing today!
Zillow last checked: 8 hours ago
Listing updated: October 02, 2025 at 06:17am
Listed by:
Susan J Powell 404-635-1010,
Compass
Bought with:
Alexis Mabery, 392930
Century 21 Results
Source: GAMLS,MLS#: 10578521
Facts & features
Interior
Bedrooms & bathrooms
- Bedrooms: 6
- Bathrooms: 3
- Full bathrooms: 3
- Main level bathrooms: 1
- Main level bedrooms: 1
Kitchen
- Features: Breakfast Room, Solid Surface Counters
Heating
- Natural Gas, Other
Cooling
- Central Air
Appliances
- Included: Dishwasher, Microwave
- Laundry: Other
Features
- Entrance Foyer, High Ceilings, Double Vanity, Walk-In Closet(s)
- Flooring: Carpet
- Basement: None
- Number of fireplaces: 1
Interior area
- Total structure area: 3,904
- Total interior livable area: 3,904 sqft
- Finished area above ground: 3,904
- Finished area below ground: 0
Property
Parking
- Parking features: Garage, Attached
- Has attached garage: Yes
Features
- Levels: Two
- Stories: 2
- Patio & porch: Deck, Patio
Lot
- Size: 0.40 Acres
- Features: Level
Details
- Parcel number: 16 025 01 041
Construction
Type & style
- Home type: SingleFamily
- Architectural style: Traditional
- Property subtype: Single Family Residence
Materials
- Brick
- Roof: Composition
Condition
- Resale
- New construction: No
- Year built: 2006
Utilities & green energy
- Sewer: Public Sewer
- Water: Public
- Utilities for property: None
Green energy
- Energy efficient items: Windows
Community & neighborhood
Security
- Security features: Smoke Detector(s)
Community
- Community features: Street Lights, Near Public Transport
Location
- Region: Decatur
- Subdivision: Miller Woods
HOA & financial
HOA
- Has HOA: Yes
- HOA fee: $300 annually
- Services included: None
Other
Other facts
- Listing agreement: Exclusive Agency
Price history
| Date | Event | Price |
|---|---|---|
| 9/30/2025 | Sold | $385,000+2.7%$99/sqft |
Source: | ||
| 9/6/2025 | Pending sale | $375,000$96/sqft |
Source: | ||
| 8/21/2025 | Price change | $375,000-6.3%$96/sqft |
Source: | ||
| 8/6/2025 | Listed for sale | $400,000+262.7%$102/sqft |
Source: | ||
| 2/18/2015 | Listing removed | $1,495 |
Source: Property Services of Atlanta Report a problem | ||
Public tax history
| Year | Property taxes | Tax assessment |
|---|---|---|
| 2025 | $6,427 -6.9% | $134,360 -7.9% |
| 2024 | $6,901 +1.1% | $145,920 -0.2% |
| 2023 | $6,828 +9% | $146,280 +8% |
Find assessor info on the county website
Neighborhood: 30035
Nearby schools
GreatSchools rating
- 3/10Flat Rock Elementary SchoolGrades: PK-5Distance: 4.3 mi
- 4/10Miller Grove Middle SchoolGrades: 6-8Distance: 0.5 mi
- 3/10Miller Grove High SchoolGrades: 9-12Distance: 1.7 mi
Schools provided by the listing agent
- Elementary: Flat Rock
- Middle: Miller Grove
- High: Miller Grove
Source: GAMLS. This data may not be complete. We recommend contacting the local school district to confirm school assignments for this home.
Get a cash offer in 3 minutes
Find out how much your home could sell for in as little as 3 minutes with a no-obligation cash offer.
Estimated market value$377,700
Get a cash offer in 3 minutes
Find out how much your home could sell for in as little as 3 minutes with a no-obligation cash offer.
Estimated market value
$377,700

