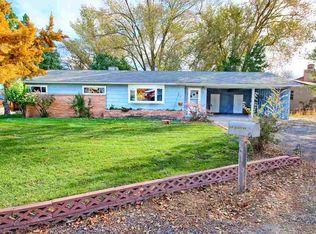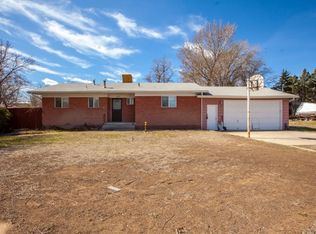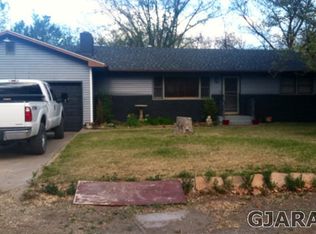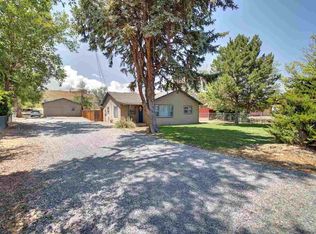Sold for $505,000
$505,000
518 Blevins Rd, Grand Junction, CO 81507
4beds
2baths
1,728sqft
Single Family Residence
Built in 1960
0.39 Acres Lot
$514,900 Zestimate®
$292/sqft
$2,530 Estimated rent
Home value
$514,900
$489,000 - $541,000
$2,530/mo
Zestimate® history
Loading...
Owner options
Explore your selling options
What's special
Come see this beautiful, well taken care of 4 bedroom, 2 bathroom, 2 car garage home in the Redlands! It has been wonderfully updated with LVP flooring, a new vanity upstairs, new light fixtures, fresh interior paint, and the back deck refinished. Sitting on .39 acres with no HOA, you can have the peace and quiet to do what you’d like with your property. You’ll love the RV parking area and the fenced in garden with raised beds in the backyard. To top things off there is 220 power in the garage. This home is very close to Broadway Elementary and Redlands Middle School. Comes with 1 share of irrigation water. Schedule your showing today!
Zillow last checked: 8 hours ago
Listing updated: March 28, 2025 at 02:26pm
Listed by:
WESTIN PEASE 970-201-2854,
BRAY REAL ESTATE
Bought with:
MCKAYLA JUDIS
RE/MAX 4000, INC
Source: GJARA,MLS#: 20250306
Facts & features
Interior
Bedrooms & bathrooms
- Bedrooms: 4
- Bathrooms: 2
Primary bedroom
- Level: Lower
- Dimensions: 14.3 x 13
Bedroom 2
- Level: Lower
- Dimensions: 10 x 10
Bedroom 3
- Level: Upper
- Dimensions: 10 x 11
Bedroom 4
- Level: Upper
- Dimensions: 10.5 x 11.5
Dining room
- Level: Upper
- Dimensions: .
Family room
- Level: Lower
- Dimensions: 15 x 23
Kitchen
- Level: Upper
- Dimensions: 12x18
Laundry
- Level: Lower
- Dimensions: 6 x 7.5
Living room
- Level: Upper
- Dimensions: 12 x 17
Heating
- Forced Air
Cooling
- Central Air
Appliances
- Included: Dishwasher, Electric Oven, Electric Range, Microwave, Refrigerator
- Laundry: Laundry Room, Washer Hookup, Dryer Hookup
Features
- Kitchen/Dining Combo, Primary Downstairs
- Flooring: Carpet, Luxury Vinyl, Luxury VinylPlank, Tile
- Basement: Full
- Has fireplace: Yes
- Fireplace features: Electric, Gas Log, Multi-Sided
Interior area
- Total structure area: 1,728
- Total interior livable area: 1,728 sqft
Property
Parking
- Total spaces: 2
- Parking features: Attached, Garage, Garage Door Opener, RV Access/Parking
- Attached garage spaces: 2
Accessibility
- Accessibility features: None
Features
- Levels: Two
- Stories: 2
- Patio & porch: Deck, Open
- Exterior features: Sprinkler/Irrigation, Shed
- Fencing: Privacy
Lot
- Size: 0.39 Acres
- Features: Sprinklers In Rear, Sprinklers In Front, Irregular Lot, Landscaped
Details
- Additional structures: Shed(s)
- Parcel number: 294507316004
- Zoning description: Residential
Construction
Type & style
- Home type: SingleFamily
- Architectural style: Bi-Level
- Property subtype: Single Family Residence
Materials
- Brick, Vinyl Siding, Wood Frame
- Roof: Asphalt,Composition
Condition
- Year built: 1960
- Major remodel year: 2022
Utilities & green energy
- Sewer: Connected
- Water: Public
Community & neighborhood
Location
- Region: Grand Junction
- Subdivision: Standifird Simp
HOA & financial
HOA
- Has HOA: No
- Services included: None
Price history
| Date | Event | Price |
|---|---|---|
| 3/27/2025 | Sold | $505,000+1%$292/sqft |
Source: GJARA #20250306 Report a problem | ||
| 3/3/2025 | Pending sale | $500,000$289/sqft |
Source: GJARA #20250306 Report a problem | ||
| 1/24/2025 | Listed for sale | $500,000+11.7%$289/sqft |
Source: GJARA #20250306 Report a problem | ||
| 6/15/2022 | Sold | $447,500+1.7%$259/sqft |
Source: GJARA #20221874 Report a problem | ||
| 4/25/2022 | Pending sale | $440,000$255/sqft |
Source: GJARA #20221874 Report a problem | ||
Public tax history
| Year | Property taxes | Tax assessment |
|---|---|---|
| 2025 | $1,531 +0.5% | $24,870 -1.5% |
| 2024 | $1,524 +18.6% | $25,260 -3.6% |
| 2023 | $1,285 -3.3% | $26,200 +46.4% |
Find assessor info on the county website
Neighborhood: 81507
Nearby schools
GreatSchools rating
- 8/10Broadway Elementary SchoolGrades: PK-5Distance: 0.1 mi
- 7/10Redlands Middle SchoolGrades: 6-8Distance: 0.4 mi
- 7/10Fruita Monument High SchoolGrades: 10-12Distance: 6.3 mi
Schools provided by the listing agent
- Elementary: Broadway
- Middle: Redlands
- High: Grand Junction
Source: GJARA. This data may not be complete. We recommend contacting the local school district to confirm school assignments for this home.

Get pre-qualified for a loan
At Zillow Home Loans, we can pre-qualify you in as little as 5 minutes with no impact to your credit score.An equal housing lender. NMLS #10287.



