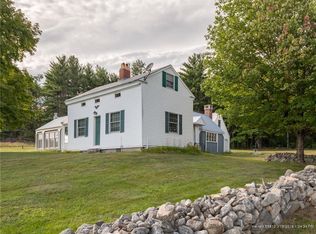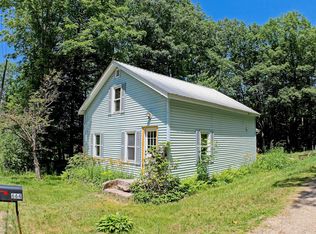Closed
$500,000
518 Bridgton Road, Sweden, ME 04040
3beds
2,100sqft
Single Family Residence
Built in 1813
24 Acres Lot
$517,900 Zestimate®
$238/sqft
$2,411 Estimated rent
Home value
$517,900
$492,000 - $544,000
$2,411/mo
Zestimate® history
Loading...
Owner options
Explore your selling options
What's special
Come and view this 1800's farmhouse built by Nathan Flint. The home was remodeled in 2016 for handicapped accessibility. There is a massive barn with an attic attached to the home. The kitchen and 1/2 bath/laundry are in the ell. The first floor has a large living room/fireplace, dining room, sunroom, side enclosed porch to enjoy the peace and quiet of the surrounding property. On the second floor are 3 bedrooms, a full bath and a bath that is roughed in, along with 2 additional rooms. There are 2 rooms on the 3rd floor. It is possible to live just on the first floor. The house boasts of a new furnace, replacement windows, alarm system, Generac system, several replacement windows and a MDOT driveway on the north side of the property for access to the back, if a ROW was wanted. Views at the back of the land of Highland Lake. With the amount of land this farm has there is a potential of a family compound.
Zillow last checked: 8 hours ago
Listing updated: December 10, 2025 at 08:32am
Listed by:
Oberg Insurance & Real Estate Agency, Inc.
Bought with:
Maine Real Estate Choice
Source: Maine Listings,MLS#: 1632844
Facts & features
Interior
Bedrooms & bathrooms
- Bedrooms: 3
- Bathrooms: 2
- Full bathrooms: 1
- 1/2 bathrooms: 1
Bedroom 1
- Level: Second
Bedroom 2
- Level: Second
Bedroom 3
- Level: Second
Dining room
- Level: First
Kitchen
- Level: First
Living room
- Level: First
Office
- Level: Second
Other
- Level: Second
Other
- Level: First
Other
- Level: First
Heating
- Forced Air
Cooling
- None
Features
- Flooring: Carpet, Laminate, Tile, Wood
- Basement: Interior Entry
- Number of fireplaces: 1
Interior area
- Total structure area: 2,100
- Total interior livable area: 2,100 sqft
- Finished area above ground: 2,100
- Finished area below ground: 0
Property
Parking
- Total spaces: 2
- Parking features: Garage
- Garage spaces: 2
Features
- Has view: Yes
- View description: Fields, Scenic, Trees/Woods
Lot
- Size: 24 Acres
Details
- Parcel number: SWEDMR06L50
- Zoning: rural
Construction
Type & style
- Home type: SingleFamily
- Architectural style: Farmhouse,New Englander
- Property subtype: Single Family Residence
Materials
- Roof: Metal
Condition
- Year built: 1813
Utilities & green energy
- Electric: Circuit Breakers
- Sewer: Private Sewer, Septic Tank
- Water: Private, Well
Community & neighborhood
Location
- Region: Sweden
Price history
| Date | Event | Price |
|---|---|---|
| 12/2/2025 | Sold | $500,000-9.1%$238/sqft |
Source: | ||
| 12/2/2025 | Pending sale | $550,000$262/sqft |
Source: | ||
| 11/17/2025 | Contingent | $550,000$262/sqft |
Source: | ||
| 8/21/2025 | Price change | $550,000-24.1%$262/sqft |
Source: | ||
| 8/2/2025 | Listed for sale | $725,000+231.1%$345/sqft |
Source: | ||
Public tax history
| Year | Property taxes | Tax assessment |
|---|---|---|
| 2024 | $2,943 +9.9% | $171,094 -0.1% |
| 2023 | $2,679 -19% | $171,202 -22.9% |
| 2022 | $3,309 +6.3% | $222,065 -1.5% |
Find assessor info on the county website
Neighborhood: 04040
Nearby schools
GreatSchools rating
- 5/10New Suncook SchoolGrades: PK-4Distance: 5.6 mi
- 5/10Molly Ockett SchoolGrades: PK-8Distance: 10.5 mi
Get pre-qualified for a loan
At Zillow Home Loans, we can pre-qualify you in as little as 5 minutes with no impact to your credit score.An equal housing lender. NMLS #10287.

