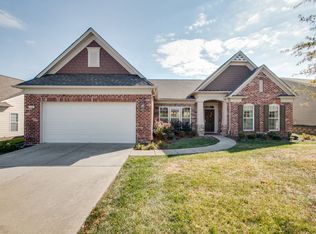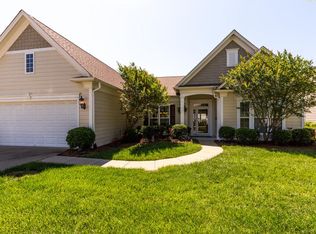<br/>If she were looking to pen a song about living life to the fullest, a Nashville singer and songwriter would find all the inspiration she needs just 17 miles outside town at Lake Providence by Del Webb. No state income tax, low property taxes, a mild climate, Nashville's entertainment scene, and world-class medical facilities have all caused our residents to sing the praises of this community for active adults age 55 and better.<br/>A gorgeous 24,000 square foot clubhouse overlooks a 15-acre, fully stocked lake that you can fish or simply admire from the pier. Residents will enjoy a complete aquatic center, state-of-the-art fitness center with indoor walking/jogging track, locker rooms, and more.<br/>Outdoor amenities include a second swimming/spa complex, veranda and terraced lawn perfect for socials, and an outdoor amphitheater overlooking the lake, ideal for concerts under the stars.<br/>The Sports Complex offers tennis, pickle ball, bocce ball courts, a canoe and kayak center, and a tot lot for visiting grandkids.<br/>Choose from 11 two and three bedroom model homes, ranging from 1,205 to 2,597 square feet.<br/> <br> <br/>Entering Bluffton Cottage you are greeted by a formal dining area and library or optional third bedroom on either side. Continuing into this spacious home, you enter the open great room and kitchen with ample counters and breakfast area-where you can grab a quick meal or sip a cup of tea. The guest bedroom has a full bathroom that you can enter from the bedroom or the hallway. Locating your guest accommodations next to the library gives your guests their own living and relaxing space. The master suite, designed for your luxury, is on the other side of this home, allowing you privacy and quiet. Overlooking the back of the house, your suite is outfitted with a large bathroom and equally generous walk-in closet. You'll take advantage of Tennessee's lovely seasons on your lanai that can be screened for comfort or converted to a sunroom. Scenic
This property is off market, which means it's not currently listed for sale or rent on Zillow. This may be different from what's available on other websites or public sources.

