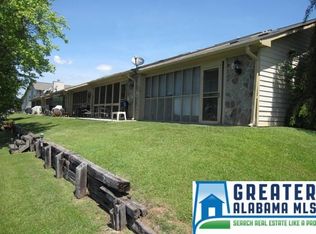Pictures coming Tuesday....Wonderful lakefront property on its own private point, so close to I-20 you could walk. All one level and very property that offers tons of space. Oversized laundry offers a shower just off the waterside for washing from the lake. Concrete boat launch and coverd boat dock with an electric boat lift and double boat slips. Wonderful gazebo can be used as grilling area overlooking the lake. Workshop with power and space for any mans hobby. Breakfast room and dining room with a bonus room off the sunroom for an office or extra space. Seperate family room and formal living room. Open kitchen with an Island that can be removed or for extra cabinet and counter top space. Double car garage leads straight into the kistchen. 2 October pear trees and 2 plum trees with beautiful azaleas surrounding the home.
This property is off market, which means it's not currently listed for sale or rent on Zillow. This may be different from what's available on other websites or public sources.
