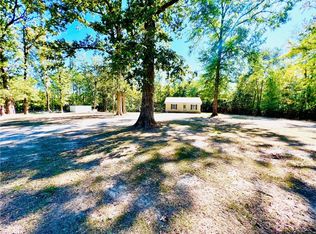Closed
Price Unknown
518 Emma Rd, Trout, LA 71371
6beds
8,200sqft
Single Family Residence
Built in 1983
1.16 Acres Lot
$107,300 Zestimate®
$--/sqft
$1,999 Estimated rent
Home value
$107,300
Estimated sales range
Not available
$1,999/mo
Zestimate® history
Loading...
Owner options
Explore your selling options
What's special
This is a Fannie Mae Homepath property. This huge, custom built house sits on a secluded acre in Trout. Consisting of three separate, two story wings, it features 4 living areas, 6 bedrooms, 5 full baths, 3 wood burning fireplaces, a large laundry/storage area, 2 car garage, and even an elevator. The kitchen/dining area has a huge island and custom wood cabinets. With approximately 8200 htd sq ft, this house has plenty of room for everyone. *This property is now active in an online auction. All offers must be submitted through the property's listing page on www.auction.com. The sale will be subject to a 5% buyer's premium pursuant to the Auction Terms and Conditions (minimums may apply.) All auction bids will be processed subject to seller approval.*
Zillow last checked: 8 hours ago
Listing updated: November 20, 2024 at 12:37pm
Listed by:
JENNIFER PERRY,
BARBRA DIFULCO REAL ESTATE, INC.
Bought with:
NON MLS-GCLRA
NON MEMBER SOLD
Source: GCLRA,MLS#: 2443621Originating MLS: Greater Central Louisiana REALTORS Association
Facts & features
Interior
Bedrooms & bathrooms
- Bedrooms: 6
- Bathrooms: 5
- Full bathrooms: 5
Heating
- None
Cooling
- None
Appliances
- Included: Cooktop, Double Oven
- Laundry: Washer Hookup, Dryer Hookup
Features
- Attic, Elevator, Vaulted Ceiling(s)
- Has fireplace: Yes
- Fireplace features: Wood Burning
Interior area
- Total structure area: 8,600
- Total interior livable area: 8,200 sqft
Property
Parking
- Total spaces: 2
- Parking features: Garage, Two Spaces
- Has garage: Yes
Features
- Levels: Two
- Stories: 2
- Patio & porch: Brick, Covered, Balcony
- Exterior features: Balcony
- Pool features: None
Lot
- Size: 1.16 Acres
- Dimensions: 189 x 297 x 170 x 269
- Features: 1 to 5 Acres, Irregular Lot, Outside City Limits
Details
- Additional structures: Shed(s)
- Parcel number: 105417B
- Special conditions: Real Estate Owned
Construction
Type & style
- Home type: SingleFamily
- Architectural style: Other
- Property subtype: Single Family Residence
Materials
- Stone
- Foundation: Slab
- Roof: Metal
Condition
- Poor Condition
- Year built: 1983
- Major remodel year: 1983
Utilities & green energy
- Sewer: Septic Tank
- Water: Public
Community & neighborhood
Location
- Region: Trout
Other
Other facts
- Listing agreement: Exclusive Right To Sell
Price history
| Date | Event | Price |
|---|---|---|
| 6/2/2025 | Sold | -- |
Source: Public Record Report a problem | ||
| 11/19/2024 | Sold | -- |
Source: GCLRA #2443621 Report a problem | ||
| 2/7/2020 | Listing removed | $400,000$49/sqft |
Source: Barbra Difulco Real Estate, Inc. #154211 Report a problem | ||
| 11/9/2019 | Listed for sale | $400,000+48.9%$49/sqft |
Source: Barbra Difulco Real Estate, Inc. #154211 Report a problem | ||
| 10/3/2019 | Listing removed | $268,611$33/sqft |
Source: Auction.com Report a problem | ||
Public tax history
| Year | Property taxes | Tax assessment |
|---|---|---|
| 2024 | $486 -8.5% | $3,614 +3.3% |
| 2023 | $531 | $3,500 |
| 2022 | $531 +0% | $3,500 |
Find assessor info on the county website
Neighborhood: 71371
Nearby schools
GreatSchools rating
- NAJena Elementary SchoolGrades: PK-2Distance: 3.1 mi
- 6/10Fellowship Elementary SchoolGrades: PK-8Distance: 3.4 mi
- 4/10Jena High SchoolGrades: 9-12Distance: 4.4 mi
