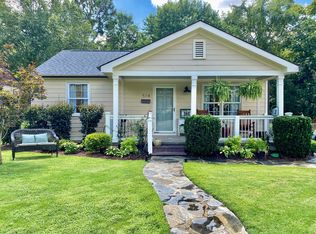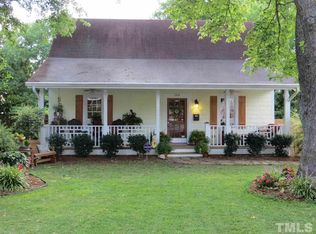Sometime you stumble upon a home with ENDLESS possibilities. THIS is it! From the moment you walk up, you can tell that this home has been well cared for over the years. Bring home a coffee from The Optimist around the corner on Brookside Dr. to enjoy on the front porch. Updated eat-in kitchen, hardwoods. Entertain in the bright living room or huge flat backyard. The choice is yours! Live in this wonderful 2 bedroom home as-is, add an addition, or make a fresh start in a modern home w/ great location!
This property is off market, which means it's not currently listed for sale or rent on Zillow. This may be different from what's available on other websites or public sources.

