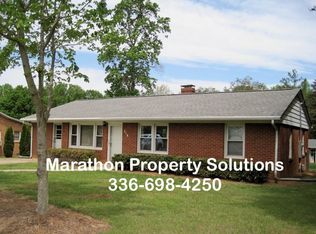Sold for $235,000
$235,000
518 Kenneth Rd, Greensboro, NC 27455
3beds
968sqft
Stick/Site Built, Residential, Single Family Residence
Built in 1954
0.4 Acres Lot
$237,800 Zestimate®
$--/sqft
$1,444 Estimated rent
Home value
$237,800
$226,000 - $250,000
$1,444/mo
Zestimate® history
Loading...
Owner options
Explore your selling options
What's special
Charming, completely renovated brick ranch minutes from Lake Jeanette. The interior features a modern kitchen with granite countertops, new cabinets, and stainless steel appliances open to the living area. The bathroom wows with new tile surround and pedestal sink. New windows, paint, and flooring throughout. New HVAC system, new electrical panel and updated plumbing. The brand new deck overlooks the large, private backyard with tons of space for gardening and entertaining. Located near the newly opened bypass, tons of shopping, easy access to to downtown, you can't beat the convenience. Don't miss this true gem!
Zillow last checked: 8 hours ago
Listing updated: April 11, 2024 at 08:49am
Listed by:
Lauren McRae 336-430-6525,
Keller Williams One
Bought with:
Jason Chubbuck, 344224
Keller Williams One
Source: Triad MLS,MLS#: 1106174 Originating MLS: Greensboro
Originating MLS: Greensboro
Facts & features
Interior
Bedrooms & bathrooms
- Bedrooms: 3
- Bathrooms: 1
- Full bathrooms: 1
- Main level bathrooms: 1
Primary bedroom
- Level: Main
- Dimensions: 15.17 x 11.25
Bedroom 2
- Level: Main
- Dimensions: 11.67 x 11.67
Bedroom 3
- Level: Main
- Dimensions: 10 x 8.42
Kitchen
- Level: Main
- Dimensions: 13.67 x 13.42
Living room
- Level: Main
- Dimensions: 11.08 x 14.83
Heating
- Heat Pump, Electric
Cooling
- Heat Pump
Appliances
- Included: Microwave, Dishwasher, Free-Standing Range, Electric Water Heater
- Laundry: Dryer Connection, Washer Hookup
Features
- Ceiling Fan(s), Dead Bolt(s), Solid Surface Counter
- Flooring: Laminate
- Basement: Crawl Space
- Has fireplace: No
Interior area
- Total structure area: 968
- Total interior livable area: 968 sqft
- Finished area above ground: 968
Property
Parking
- Parking features: Driveway, Gravel
- Has uncovered spaces: Yes
Features
- Levels: One
- Stories: 1
- Exterior features: Garden
- Pool features: None
- Fencing: None
Lot
- Size: 0.40 Acres
- Dimensions: 93 x 203 x 75 x 257
Details
- Parcel number: 0092803
- Zoning: RS-12
- Special conditions: Owner Sale
Construction
Type & style
- Home type: SingleFamily
- Architectural style: Ranch
- Property subtype: Stick/Site Built, Residential, Single Family Residence
Materials
- Brick
Condition
- Year built: 1954
Utilities & green energy
- Sewer: Public Sewer
- Water: Public
Community & neighborhood
Security
- Security features: Smoke Detector(s)
Location
- Region: Greensboro
- Subdivision: Bell Orchard Farms
Other
Other facts
- Listing agreement: Exclusive Right To Sell
- Listing terms: Cash,Conventional,VA Loan
Price history
| Date | Event | Price |
|---|---|---|
| 10/17/2025 | Listing removed | $1,350$1/sqft |
Source: Zillow Rentals Report a problem | ||
| 9/23/2025 | Price change | $1,350-9.7%$1/sqft |
Source: Zillow Rentals Report a problem | ||
| 9/19/2025 | Price change | $1,495-3.2%$2/sqft |
Source: Zillow Rentals Report a problem | ||
| 9/10/2025 | Listed for rent | $1,545$2/sqft |
Source: Zillow Rentals Report a problem | ||
| 9/10/2025 | Listing removed | $1,545$2/sqft |
Source: Zillow Rentals Report a problem | ||
Public tax history
| Year | Property taxes | Tax assessment |
|---|---|---|
| 2025 | $1,688 | $120,300 |
| 2024 | $1,688 +37% | $120,300 |
| 2023 | $1,232 +2.9% | $120,300 +37% |
Find assessor info on the county website
Neighborhood: 27455
Nearby schools
GreatSchools rating
- 7/10Jesse Wharton Elementary SchoolGrades: K-5Distance: 2.6 mi
- 6/10Mendenhall Middle SchoolGrades: 6-8Distance: 2 mi
- 4/10Page High SchoolGrades: 9-12Distance: 2.1 mi
Schools provided by the listing agent
- Elementary: Jesse Wharton
- Middle: Mendenhall
- High: Page
Source: Triad MLS. This data may not be complete. We recommend contacting the local school district to confirm school assignments for this home.
Get a cash offer in 3 minutes
Find out how much your home could sell for in as little as 3 minutes with a no-obligation cash offer.
Estimated market value$237,800
Get a cash offer in 3 minutes
Find out how much your home could sell for in as little as 3 minutes with a no-obligation cash offer.
Estimated market value
$237,800
