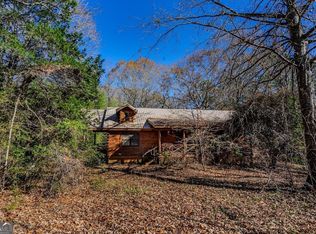PERFECTION HAS AN ADDRESS!!! Lake house with 4 bedrooms, 2 bath, in the highly sought after Troup High School Zone, hardwoods throughout house, beautiful country kitchen just waiting for the chef of the family. No detail left out.
This property is off market, which means it's not currently listed for sale or rent on Zillow. This may be different from what's available on other websites or public sources.
