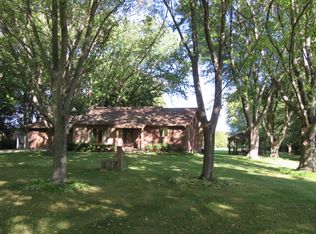Closed
$280,000
518 Moscow Rd, Hamlin, NY 14464
3beds
1,332sqft
Single Family Residence
Built in 1976
8.02 Acres Lot
$340,500 Zestimate®
$210/sqft
$2,164 Estimated rent
Home value
$340,500
$317,000 - $364,000
$2,164/mo
Zestimate® history
Loading...
Owner options
Explore your selling options
What's special
Horse lovers here is your chance to own a small farmette with 8 acres! 1332 sq foot split level with 3 bedrooms, large oak kitchen, living room with freestanding gas stove, finished basement with family room/office or workout area. 1st floor laundry. New on demand hot water, new sump pump and insulation. 20 x 36 4 stall horse barn with tack room, hay storage area holds 80 bales and 2nd story holds 300 bales. 3 paddocks, 1 large pasture and pond. 14 x 22 shed, fenced in yard, inground pool not used this past season needs new liner. Roof 2007. Property backs up to the parkway. Delayed negotiations until Friday December 15 3pm.
Zillow last checked: 8 hours ago
Listing updated: February 11, 2024 at 10:49am
Listed by:
Renee R. Book 585-746-6330,
AB Cole Real Estate, Inc.
Bought with:
Stephanie Sanzotta, 10401321275
Keller Williams Realty Greater Rochester
Source: NYSAMLSs,MLS#: R1513141 Originating MLS: Rochester
Originating MLS: Rochester
Facts & features
Interior
Bedrooms & bathrooms
- Bedrooms: 3
- Bathrooms: 2
- Full bathrooms: 1
- 1/2 bathrooms: 1
- Main level bathrooms: 1
Bedroom 1
- Level: Second
Bedroom 1
- Level: Second
Bedroom 2
- Level: Second
Bedroom 2
- Level: Second
Bedroom 3
- Level: Second
Bedroom 3
- Level: Second
Dining room
- Level: Lower
Dining room
- Level: Lower
Family room
- Level: Basement
Family room
- Level: Basement
Kitchen
- Level: First
Kitchen
- Level: First
Living room
- Level: First
Living room
- Level: First
Heating
- Propane, Baseboard, Electric
Appliances
- Included: Dryer, Dishwasher, Exhaust Fan, Free-Standing Range, Microwave, Oven, Propane Water Heater, Range Hood, Washer
- Laundry: Main Level
Features
- Separate/Formal Dining Room, Eat-in Kitchen, Separate/Formal Living Room, Country Kitchen, Pantry, Sliding Glass Door(s), Natural Woodwork
- Flooring: Carpet, Ceramic Tile, Laminate, Varies
- Doors: Sliding Doors
- Basement: Finished,Partial,Sump Pump
- Has fireplace: No
Interior area
- Total structure area: 1,332
- Total interior livable area: 1,332 sqft
Property
Parking
- Total spaces: 1
- Parking features: Attached, Garage
- Attached garage spaces: 1
Features
- Levels: Two
- Stories: 2
- Patio & porch: Balcony, Open, Porch
- Exterior features: Balcony, Fence, Gravel Driveway, Pool, TV Antenna, Propane Tank - Owned
- Pool features: In Ground
- Fencing: Partial
- Waterfront features: Pond
Lot
- Size: 8.02 Acres
- Dimensions: 194 x 1803
- Features: Agricultural, Rectangular, Rectangular Lot
Details
- Additional structures: Barn(s), Outbuilding, Shed(s), Storage
- Parcel number: 2630000060100001004000
- Special conditions: Standard
- Horses can be raised: Yes
- Horse amenities: Horses Allowed
Construction
Type & style
- Home type: SingleFamily
- Architectural style: Split Level
- Property subtype: Single Family Residence
Materials
- Composite Siding, Copper Plumbing
- Foundation: Block
- Roof: Asphalt
Condition
- Resale
- Year built: 1976
Utilities & green energy
- Electric: Circuit Breakers
- Sewer: Septic Tank
- Water: Connected, Public
- Utilities for property: Cable Available, High Speed Internet Available, Water Connected
Community & neighborhood
Location
- Region: Hamlin
- Subdivision: Tringular
Other
Other facts
- Listing terms: Cash,Conventional,FHA,VA Loan
Price history
| Date | Event | Price |
|---|---|---|
| 2/6/2024 | Sold | $280,000+7.7%$210/sqft |
Source: | ||
| 12/21/2023 | Pending sale | $259,900$195/sqft |
Source: | ||
| 12/9/2023 | Listed for sale | $259,900+38.2%$195/sqft |
Source: | ||
| 8/6/2020 | Sold | $188,000+17.6%$141/sqft |
Source: Public Record Report a problem | ||
| 7/20/2009 | Sold | $159,900-20%$120/sqft |
Source: Public Record Report a problem | ||
Public tax history
| Year | Property taxes | Tax assessment |
|---|---|---|
| 2024 | -- | $280,000 +74.3% |
| 2023 | -- | $160,600 |
| 2022 | -- | $160,600 |
Find assessor info on the county website
Neighborhood: 14464
Nearby schools
GreatSchools rating
- NAGinther Elementary SchoolGrades: PK-1Distance: 10.1 mi
- 5/10A D Oliver Middle SchoolGrades: 6-8Distance: 10.1 mi
- 7/10Brockport High SchoolGrades: 9-12Distance: 10.1 mi
Schools provided by the listing agent
- District: Brockport
Source: NYSAMLSs. This data may not be complete. We recommend contacting the local school district to confirm school assignments for this home.
