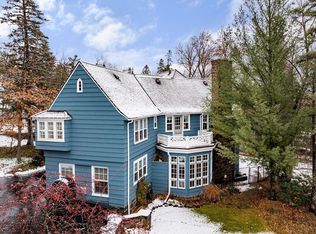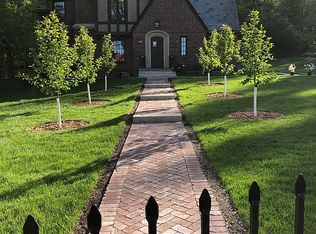Sold for $1,235,000
Street View
$1,235,000
518 N Hawthorne Rd, Duluth, MN 55812
8beds
7,831sqft
Single Family Residence
Built in 1915
1.2 Acres Lot
$1,360,100 Zestimate®
$158/sqft
$5,052 Estimated rent
Home value
$1,360,100
$1.22M - $1.54M
$5,052/mo
Zestimate® history
Loading...
Owner options
Explore your selling options
What's special
What a rare opportunity to own a piece of history! Welcome to an original Hartley Family Mansion, an exquisite historic home situated in a picturesque location offering stunning views of Lake Superior. Boasting nearly 8,000 square feet of living space, this magnificent estate offers 8 bedrooms, 7 bathrooms, and a detached one-bedroom carriage house above the two stall garage, providing ample space for comfortable living. Upon entering the home, you are greeted by an elegant room known as the Hall featuring the original ornate ceiling. The formal dining room is perfect for hosting lavish dinners and entertaining guests. The completely updated kitchen is a chef's dream, complete with granite counters, new appliances, a large walkthrough pantry, and a butlers pantry with green onyx counters, perfect for creating culinary masterpieces. The living room features a cozy wood-burning fireplace, creating a warm and inviting ambiance, while the den/office is equipped with another fireplace, offering a peaceful and serene workspace. Heading to the second floor, the master bedroom suite features a luxurious master closet and bathroom. This floor also includes a recently updated shower room, 4 additional bedrooms, and 3 additional baths. Making your way to the third floor you'll find 3 more bedrooms, another bath and ample storage. The home boasts refinished hardwood floors throughout, highlighting its original beauty and charm, while the lead glass windows provide a touch of sophistication and elegance. The original slate roof, which has been routinely maintained, adds to the historical charm of the home. Additionally, the finished basement provides additional storage, a large laundry room, spacious family/game room, workshop, and another convenient entrance. Multiple mini-split AC/Heat units have been strategically added throughout the home as well. The updated 1100 square foot patio is perfect for outdoor entertaining and enjoying the lake views, while the one-bedroom licensed rental carriage house offers additional living space, complete with an outdoor fireplace, perfect for hosting guests or utilizing for rental income. Overall, this historic property is truly exceptional as it seamlessly blends modern amenities with historic charm and character. Property is being sold partially furnished.
Zillow last checked: 8 hours ago
Listing updated: April 15, 2025 at 05:29pm
Listed by:
Jarett Mickelson 218-390-4010,
Messina & Associates Real Estate
Bought with:
Nonmember NONMEMBER
Nonmember Office
Source: Lake Superior Area Realtors,MLS#: 6107359
Facts & features
Interior
Bedrooms & bathrooms
- Bedrooms: 8
- Bathrooms: 7
- 3/4 bathrooms: 4
- 1/2 bathrooms: 1
- 1/4 bathrooms: 2
Primary bedroom
- Level: Second
- Area: 323 Square Feet
- Dimensions: 17 x 19
Bedroom
- Level: Second
- Area: 154 Square Feet
- Dimensions: 14 x 11
Bedroom
- Level: Third
- Area: 256 Square Feet
- Dimensions: 16 x 16
Bedroom
- Level: Third
- Area: 99 Square Feet
- Dimensions: 11 x 9
Bedroom
- Level: Second
- Area: 204 Square Feet
- Dimensions: 17 x 12
Bedroom
- Level: Second
- Area: 204 Square Feet
- Dimensions: 17 x 12
Bedroom
- Level: Second
- Area: 180 Square Feet
- Dimensions: 15 x 12
Dining room
- Level: Main
- Area: 272 Square Feet
- Dimensions: 17 x 16
Kitchen
- Level: Main
- Area: 260 Square Feet
- Dimensions: 13 x 20
Living room
- Level: Main
- Area: 476 Square Feet
- Dimensions: 17 x 28
Office
- Level: Main
- Area: 240 Square Feet
- Dimensions: 12 x 20
Other
- Description: The Hall
- Level: Main
- Area: 300 Square Feet
- Dimensions: 20 x 15
Heating
- Boiler, Natural Gas
Cooling
- Ductless
Features
- Walk-In Closet(s)
- Flooring: Hardwood Floors
- Basement: Full,Finished,Bath,Family/Rec Room,Utility Room,Washer Hook-Ups,Dryer Hook-Ups
- Number of fireplaces: 3
- Fireplace features: Multiple
Interior area
- Total interior livable area: 7,831 sqft
- Finished area above ground: 5,545
- Finished area below ground: 2,286
Property
Parking
- Total spaces: 2
- Parking features: Detached, Apartment
- Garage spaces: 2
Features
- Patio & porch: Patio
- Has view: Yes
- View description: Lake Superior
- Has water view: Yes
- Water view: Lake Superior
Lot
- Size: 1.20 Acres
- Dimensions: 217 x 277 Irregular
- Features: Landscaped, High
Details
- Additional structures: Shed(s), Storage Shed, Guest House
- Foundation area: 1944
- Parcel number: 010068000030
- Zoning description: Residential
Construction
Type & style
- Home type: SingleFamily
- Architectural style: Traditional
- Property subtype: Single Family Residence
Materials
- Brick, Stucco, Wood, Frame/Wood, Other - See Remarks
- Foundation: Concrete Perimeter
- Roof: Slate
Condition
- Previously Owned
- Year built: 1915
Utilities & green energy
- Electric: Minnesota Power
- Sewer: Public Sewer
- Water: Public
Community & neighborhood
Location
- Region: Duluth
Other
Other facts
- Listing terms: Cash,Conventional
Price history
| Date | Event | Price |
|---|---|---|
| 12/1/2023 | Sold | $1,235,000-10.2%$158/sqft |
Source: | ||
| 11/11/2023 | Pending sale | $1,375,000$176/sqft |
Source: | ||
| 10/27/2023 | Contingent | $1,375,000$176/sqft |
Source: | ||
| 8/15/2023 | Price change | $1,375,000-1.8%$176/sqft |
Source: | ||
| 8/11/2023 | Listed for sale | $1,399,900$179/sqft |
Source: | ||
Public tax history
| Year | Property taxes | Tax assessment |
|---|---|---|
| 2024 | $18,828 +8.2% | $1,225,100 +3.6% |
| 2023 | $17,406 +12.2% | $1,182,600 +13.5% |
| 2022 | $15,518 +1.2% | $1,042,000 +20.8% |
Find assessor info on the county website
Neighborhood: Congdon Park
Nearby schools
GreatSchools rating
- 8/10Congdon Park Elementary SchoolGrades: K-5Distance: 0.5 mi
- 7/10Ordean East Middle SchoolGrades: 6-8Distance: 0.3 mi
- 10/10East Senior High SchoolGrades: 9-12Distance: 1.2 mi

Get pre-qualified for a loan
At Zillow Home Loans, we can pre-qualify you in as little as 5 minutes with no impact to your credit score.An equal housing lender. NMLS #10287.

