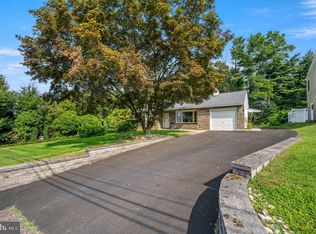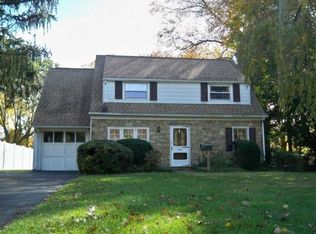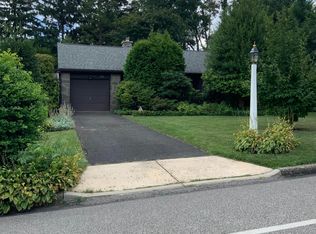Seller says Make an Offer! Welcome home! Don't miss the opportunity to own this 4 bed, 3 full bath Colonial home. Spacious living room with stone fireplace and hardwood floors. Next is the carpeted family room with classic wood staircase leading upstairs. There is a room ideal for an office or play room with hardwood floors. The dining room with white cabinetry and carpeted floors has double French doors leading to the 3-season room, providing plenty of sunlight during gatherings or a relaxing day. The kitchen has plenty of cabinets for storage, double sink, and a breakfast area. Upstairs are the bedrooms, all with wall to wall carpeting and with ceiling fans. The spacious master bedroom, has its own sitting area through double French doors, a walk-in closet, and a spa-like tiled bath with a Jacuzzi tub, a glass shower stall, and wide vanity. The fenced-in backyard has an in-ground swimming pool great for entertaining. Make your appointment now!
This property is off market, which means it's not currently listed for sale or rent on Zillow. This may be different from what's available on other websites or public sources.



