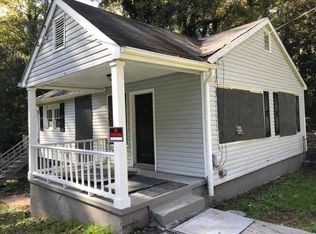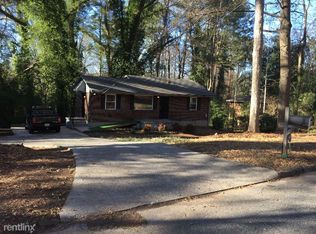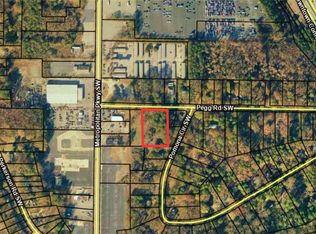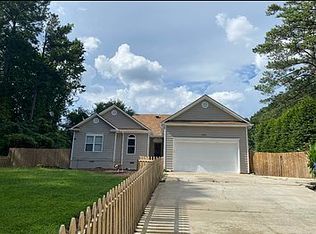*Investor Special* Turnkey Ready A piece of Atlanta's history with a New Roof, Gas Water Heater & HVAC system. Ranch home with full basement 2 beds & full bath on the main level & basement has 4 spacious rooms/bedrooms complete with a fully redesigned full bath, & separate entry. Perfect for roommates and/or a family unit. Private fenced in backyard is great for entertainment. Walk to Atlanta Colleges, MARTA and Mercedes Benz stadium nearby. Easily accessible to Interstates, restaurants and shopping. Fresh paint. Turn key ready. FHA, GA Dream lenders and first time home buyer program options
This property is off market, which means it's not currently listed for sale or rent on Zillow. This may be different from what's available on other websites or public sources.



