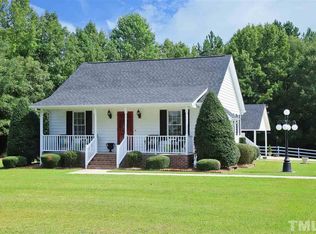*** Price reduced for quick sale *** Well maintained home on beautifully landscaped 2.51 acre lot. Loads of space and charm. Incl. horse barn, greenhouse, chicken coupe, screened porch & deck. Living rm, Family rm. Rec/bonus rm. formal dining rm. sunroom & eat in kitchen. All new replacement windows, new roof 2015, exterior paint 2015, Dual Fuel HVAC system 2010. Wood laminate flooring throughout, downstair master bedroom & 2 fireplaces. Even has a laundry chute from upstairs to downstairs laundry rm.
This property is off market, which means it's not currently listed for sale or rent on Zillow. This may be different from what's available on other websites or public sources.
