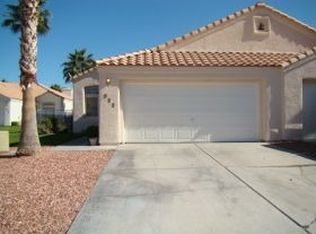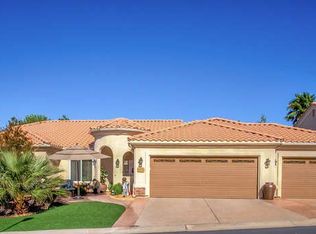Sold for $295,000
$295,000
518 Plateau Rd, Mesquite, NV 89027
3beds
1,306sqft
Townhouse
Built in 1996
6,969 Square Feet Lot
$322,800 Zestimate®
$226/sqft
$1,774 Estimated rent
Home value
$322,800
$307,000 - $339,000
$1,774/mo
Zestimate® history
Loading...
Owner options
Explore your selling options
What's special
Home interior remodeled in 2019. The townhome is located in the gated Canyons subdivision. The property is currently occupied by tenant who maintains the property immaculately. The lease is good through August 2023. The town home is part of the Mesquite Vistas HOA providing access to the clubhouse, pool, and amenities at 851 Oasis Blvd. Discounted golf rates are provided at the Canyon and Palmer courses.
Shown by appointment only.
Facts & features
Interior
Bedrooms & bathrooms
- Bedrooms: 3
- Bathrooms: 2
- Full bathrooms: 2
Heating
- Forced air, Other
Cooling
- Central
Appliances
- Included: Dishwasher, Dryer, Garbage disposal, Microwave, Range / Oven, Refrigerator, Washer
- Laundry: In Unit
Features
- Flooring: Carpet, Concrete, Linoleum / Vinyl
- Basement: None
- Has fireplace: No
Interior area
- Total interior livable area: 1,306 sqft
Property
Parking
- Total spaces: 2
- Parking features: Garage - Detached, Off-street
Features
- Exterior features: Stucco
Lot
- Size: 6,969 sqft
Details
- Parcel number: 00108710038
Construction
Type & style
- Home type: Townhouse
Materials
- Frame
- Roof: Tile
Condition
- Year built: 1996
Community & neighborhood
Location
- Region: Mesquite
HOA & financial
HOA
- Has HOA: Yes
- HOA fee: $268 monthly
Other
Other facts
- Cooling System: Air Conditioning
- Landscaping included in rent
- Laundry: In Unit
- Parking Type: Garage
Price history
| Date | Event | Price |
|---|---|---|
| 11/13/2025 | Listing removed | $328,999$252/sqft |
Source: | ||
| 10/21/2025 | Price change | $328,999-0.2%$252/sqft |
Source: | ||
| 9/26/2025 | Price change | $329,499-0.2%$252/sqft |
Source: | ||
| 9/17/2025 | Listed for sale | $329,999-1.2%$253/sqft |
Source: | ||
| 9/3/2025 | Listing removed | $334,000$256/sqft |
Source: | ||
Public tax history
| Year | Property taxes | Tax assessment |
|---|---|---|
| 2025 | $1,884 +7.9% | $76,344 +10.7% |
| 2024 | $1,745 +8% | $68,953 +5.8% |
| 2023 | $1,616 +8% | $65,197 +17.9% |
Find assessor info on the county website
Neighborhood: Mesquite Vistas
Nearby schools
GreatSchools rating
- 6/10Virgin Valley Elementary SchoolGrades: PK-5Distance: 0.6 mi
- 6/10Charles Arthur Hughes Middle SchoolGrades: 6-8Distance: 1.4 mi
- 6/10Virgin Valley High SchoolGrades: 9-12Distance: 1.4 mi
Schools provided by the listing agent
- Elementary: Virgin Valley
- Middle: Charles A. Hughes
- High: Virgin Valley
Source: The MLS. This data may not be complete. We recommend contacting the local school district to confirm school assignments for this home.
Get pre-qualified for a loan
At Zillow Home Loans, we can pre-qualify you in as little as 5 minutes with no impact to your credit score.An equal housing lender. NMLS #10287.

