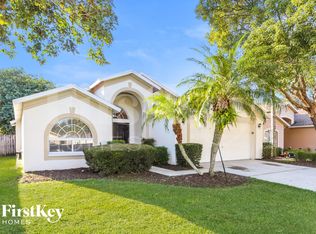Sold for $365,000
$365,000
518 Royal Ridge St, Valrico, FL 33594
3beds
1,430sqft
Single Family Residence
Built in 1997
5,400 Square Feet Lot
$362,900 Zestimate®
$255/sqft
$2,258 Estimated rent
Home value
$362,900
$334,000 - $392,000
$2,258/mo
Zestimate® history
Loading...
Owner options
Explore your selling options
What's special
**SELLERS OFFERING $5,000 FOR BUYERS CLOSING COSTS OR INTEREST RATE BUY DOWN!** This beautifully updated pool home has everything you’ve been looking for—and more! Step inside and enjoy the bright, open-concept floor plan that connects the spacious living room and kitchen, perfect for everyday living or gatherings. Natural light floods the home, especially through the large kitchen window, making the space feel warm and inviting all day long. Love spending time outside? The screened-in lanai and sparkling pool offer the ideal spot for relaxing weekends or entertaining guests. And with a fully fenced backyard and covered patio, there’s plenty of room to host get-togethers, play, or grill out—rain or shine! The primary suite is oversized and cozy, complete with dual closets, and a bathroom built for comfort and storage. You’ll love the brand-new vinyl plank flooring throughout, plus peace of mind knowing the roof is just 5 years old, HVAC only 1 year old, and water heater 3 years old. A metered irrigation system helps keep your lawn green and gorgeous all year. But the real gem? The incredible community amenities! You’ll have access to a resort-style pool, splash pad, soccer field, basketball and tennis courts, playground, and dog park—plenty to keep everyone entertained without ever leaving the neighborhood! Located in the heart of Valrico, you're just minutes from grocery stores, home improvement shops, gyms, restaurants, and more. This home is the perfect blend of comfort, community, and convenience—schedule your private tour today!
Zillow last checked: 8 hours ago
Listing updated: September 22, 2025 at 05:41am
Listing Provided by:
Vanessa Solis 248-835-9031,
REAL BROKER, LLC 855-450-0442
Bought with:
Denise Tucker, 3399462
REDFIN CORPORATION
Source: Stellar MLS,MLS#: TB8381297 Originating MLS: Orlando Regional
Originating MLS: Orlando Regional

Facts & features
Interior
Bedrooms & bathrooms
- Bedrooms: 3
- Bathrooms: 2
- Full bathrooms: 2
Primary bedroom
- Features: Walk-In Closet(s)
- Level: First
Great room
- Level: First
Kitchen
- Level: First
Heating
- Central
Cooling
- Central Air
Appliances
- Included: Dishwasher, Disposal, Dryer, Electric Water Heater, Refrigerator, Washer
- Laundry: In Garage
Features
- High Ceilings, Open Floorplan
- Flooring: Vinyl
- Doors: Sliding Doors
- Has fireplace: No
Interior area
- Total structure area: 1,930
- Total interior livable area: 1,430 sqft
Property
Parking
- Total spaces: 2
- Parking features: Garage - Attached
- Attached garage spaces: 2
- Details: Garage Dimensions: 18x20
Features
- Levels: One
- Stories: 1
- Exterior features: Lighting, Sidewalk, Sprinkler Metered
- Has private pool: Yes
- Pool features: In Ground
Lot
- Size: 5,400 sqft
Details
- Parcel number: U2529202FU00000300025.0
- Zoning: PD
- Special conditions: None
Construction
Type & style
- Home type: SingleFamily
- Property subtype: Single Family Residence
Materials
- Block
- Foundation: Slab
- Roof: Shingle
Condition
- Completed
- New construction: No
- Year built: 1997
Utilities & green energy
- Sewer: Public Sewer
- Water: Public
- Utilities for property: Cable Available, Electricity Connected, Sewer Connected, Water Connected
Community & neighborhood
Location
- Region: Valrico
- Subdivision: BRENTWOOD HILLS TR A UNIT 2
HOA & financial
HOA
- Has HOA: Yes
- HOA fee: $70 monthly
- Association name: McNeil Management Services
Other fees
- Pet fee: $0 monthly
Other financial information
- Total actual rent: 0
Other
Other facts
- Listing terms: Cash,Conventional,FHA,VA Loan
- Ownership: Fee Simple
- Road surface type: Asphalt
Price history
| Date | Event | Price |
|---|---|---|
| 9/19/2025 | Sold | $365,000-2.4%$255/sqft |
Source: | ||
| 8/27/2025 | Pending sale | $374,000$262/sqft |
Source: | ||
| 8/12/2025 | Price change | $374,000-0.3%$262/sqft |
Source: | ||
| 7/11/2025 | Price change | $375,000-2.6%$262/sqft |
Source: | ||
| 6/27/2025 | Price change | $385,000-1.3%$269/sqft |
Source: | ||
Public tax history
| Year | Property taxes | Tax assessment |
|---|---|---|
| 2024 | $4,048 +3.9% | $238,430 +3% |
| 2023 | $3,898 -28.8% | $231,485 -18.5% |
| 2022 | $5,476 +241.8% | $284,014 +171.5% |
Find assessor info on the county website
Neighborhood: 33594
Nearby schools
GreatSchools rating
- 7/10Brooker Elementary SchoolGrades: PK-5Distance: 1.3 mi
- 5/10Burns Middle SchoolGrades: 6-8Distance: 2 mi
- 8/10Bloomingdale High SchoolGrades: 9-12Distance: 2.6 mi
Schools provided by the listing agent
- Elementary: Brooker-HB
- Middle: Burns-HB
- High: Brandon-HB
Source: Stellar MLS. This data may not be complete. We recommend contacting the local school district to confirm school assignments for this home.
Get a cash offer in 3 minutes
Find out how much your home could sell for in as little as 3 minutes with a no-obligation cash offer.
Estimated market value$362,900
Get a cash offer in 3 minutes
Find out how much your home could sell for in as little as 3 minutes with a no-obligation cash offer.
Estimated market value
$362,900
