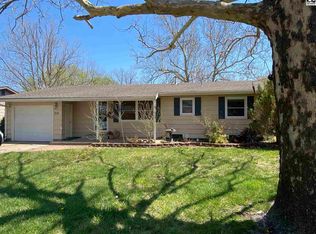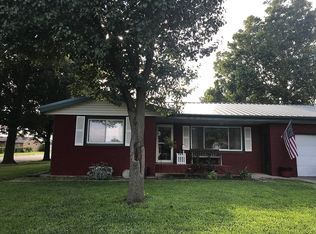GREAT SMALL TOWN LIVING!!! Just 10 minutes from McPherson or Hutchinson. This well maintained 4 bedroom and 2 bath ranch style home with an open floor plan has almost 2300 sq.ft. of finished living space. Kitchen/dining area with patio doors leading out to the patio. Main floor laundry with a sink. Lots of updates - (2010) Complete update of the basement, egress window, sheetrock walls and paint, carpet, light fixtures, drain tile and sump pump. Central heat and air. Patio, driveway extension and guttering. Oversized 2 car garage. Leaving the water softener and R/O drinking water system. The neighborhood surrounding this home is wonderful and right across the street are the tennis and basketball courts. The Disc golf course and Wellness Center will keep you fit. The appliances and basketball goal are negotiable. This home qualifies for a loan with NO DOWN PAYMENT!!! This home appraised for $153,000. in September, 2016.
This property is off market, which means it's not currently listed for sale or rent on Zillow. This may be different from what's available on other websites or public sources.


