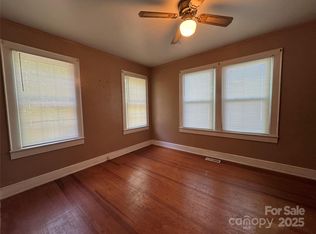Closed
$175,000
518 Saluda Rd, Chester, SC 29706
3beds
1,407sqft
Single Family Residence
Built in 1920
0.52 Acres Lot
$182,400 Zestimate®
$124/sqft
$1,442 Estimated rent
Home value
$182,400
Estimated sales range
Not available
$1,442/mo
Zestimate® history
Loading...
Owner options
Explore your selling options
What's special
Beautifully UPDATED 3 bedroom home in Chester with covered front porch! The REMODELED kitchen boasts NEW Kenmore appliances including a slide in flat top stainless steel stove, stainless steel double door refrigerator and stainless steel over the range microwave. Laminate wood floors! Covered rear porch and a 14x20 storage building out back. TONS OF UPGRADES! ALL NEW: Painting, flooring, cabinets and countertops, electrical wiring throughout, new panel box, external power outlets, exterior paint, porch pillars added, bathroom REMODELED with LED mirror, all plumbing throughout, ROOF, gutters, French drain, vents and moisture barrier added to the crawl space. Updated A/C work. Ductwork moved to the attic. Termite treatment recently done. Pecan trees on this large lot! Just 3 mins to Historic Downtown Chester, SC is charming with quaint shops and picturesque streets! Convenient to I-77, Charlotte and Columbia.
Zillow last checked: 8 hours ago
Listing updated: July 08, 2024 at 12:01pm
Listing Provided by:
Amber Byars amberbyars@kw.com,
Keller Williams Ballantyne Area
Bought with:
Ari Simpson
Bloom Realty
Source: Canopy MLS as distributed by MLS GRID,MLS#: 4117062
Facts & features
Interior
Bedrooms & bathrooms
- Bedrooms: 3
- Bathrooms: 1
- Full bathrooms: 1
- Main level bedrooms: 3
Primary bedroom
- Level: Main
Primary bedroom
- Level: Main
Bedroom s
- Level: Main
Bedroom s
- Level: Main
Bedroom s
- Level: Main
Bedroom s
- Level: Main
Bathroom full
- Level: Main
Bathroom full
- Level: Main
Den
- Level: Main
Den
- Level: Main
Kitchen
- Level: Main
Kitchen
- Level: Main
Living room
- Level: Main
Living room
- Level: Main
Heating
- Natural Gas
Cooling
- Ceiling Fan(s)
Appliances
- Included: Electric Cooktop, Electric Oven, Electric Water Heater, Microwave, Refrigerator
- Laundry: In Kitchen
Features
- Flooring: Laminate, Wood
- Has basement: No
- Attic: Pull Down Stairs
- Fireplace features: Living Room
Interior area
- Total structure area: 1,407
- Total interior livable area: 1,407 sqft
- Finished area above ground: 1,407
- Finished area below ground: 0
Property
Parking
- Total spaces: 2
- Parking features: Driveway
- Uncovered spaces: 2
Features
- Levels: One
- Stories: 1
- Patio & porch: Covered, Front Porch, Rear Porch
- Exterior features: Storage
- Fencing: Fenced
Lot
- Size: 0.52 Acres
Details
- Parcel number: 0790311007000
- Zoning: R
- Special conditions: Standard
Construction
Type & style
- Home type: SingleFamily
- Property subtype: Single Family Residence
Materials
- Asbestos
- Foundation: Crawl Space
- Roof: Shingle
Condition
- New construction: No
- Year built: 1920
Utilities & green energy
- Sewer: Public Sewer
- Water: City
Community & neighborhood
Location
- Region: Chester
- Subdivision: None
Other
Other facts
- Listing terms: Cash,Conventional,FHA,VA Loan
- Road surface type: Dirt, Paved
Price history
| Date | Event | Price |
|---|---|---|
| 7/8/2024 | Sold | $175,000-2.7%$124/sqft |
Source: | ||
| 6/14/2024 | Price change | $179,900-0.1%$128/sqft |
Source: | ||
| 5/2/2024 | Price change | $180,000-5.3%$128/sqft |
Source: | ||
| 4/1/2024 | Price change | $190,000-5%$135/sqft |
Source: | ||
| 3/15/2024 | Listed for sale | $200,000+185.7%$142/sqft |
Source: | ||
Public tax history
| Year | Property taxes | Tax assessment |
|---|---|---|
| 2024 | $1,943 +20% | $4,010 +14.9% |
| 2023 | $1,620 +3.2% | $3,490 |
| 2022 | $1,569 +2914.6% | $3,490 +50.4% |
Find assessor info on the county website
Neighborhood: 29706
Nearby schools
GreatSchools rating
- 3/10Chester Park Elementary School For The ArtsGrades: PK-5Distance: 1.3 mi
- 3/10Chester Middle SchoolGrades: 6-8Distance: 1.1 mi
- 2/10Chester Senior High SchoolGrades: 9-12Distance: 1.9 mi
Schools provided by the listing agent
- Elementary: Chester Park
- Middle: Chester
- High: Chester
Source: Canopy MLS as distributed by MLS GRID. This data may not be complete. We recommend contacting the local school district to confirm school assignments for this home.
Get pre-qualified for a loan
At Zillow Home Loans, we can pre-qualify you in as little as 5 minutes with no impact to your credit score.An equal housing lender. NMLS #10287.
