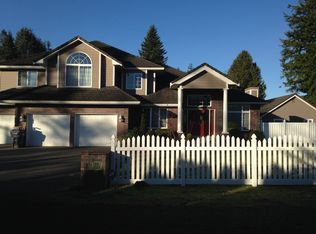Need Growing room? This is the place! Lots of privacy to do what you would like. Home features Bath off master and a 1/2 bath in entry. Has a nice size room for every day dining as well as a formal dining area. Living room is well lighted and has a fireplace. Come view me!
This property is off market, which means it's not currently listed for sale or rent on Zillow. This may be different from what's available on other websites or public sources.
