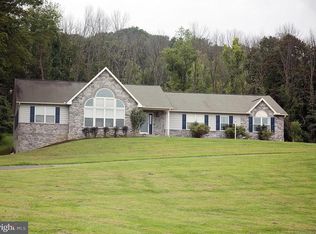Sold for $295,000
$295,000
518 Spring Valley Rd, Reading, PA 19604
3beds
1,848sqft
Single Family Residence
Built in 1950
1.07 Acres Lot
$315,600 Zestimate®
$160/sqft
$2,177 Estimated rent
Home value
$315,600
$290,000 - $344,000
$2,177/mo
Zestimate® history
Loading...
Owner options
Explore your selling options
What's special
Welcome to your personal slice of serenity! This charming Cape Cod is ready for you. A long driveway leads to the oversized two-car garage. The enclosed breezeway provides a seamless transition from the garage and serves as a welcoming entryway for guests. With a cozy pellet stove, this space is perfect for year-round use. Inside, you’ll find an eat-in kitchen with two pantries, followed by a spacious family room. The first-floor primary suite features a large walk-in closet and a private bathroom complete with a whirlpool tub. Step out onto the patio to enjoy your private oasis. The first floor also includes an additional full bathroom. Upstairs, there are two generously sized bedrooms with ample closet space and a Jack-and-Jill half bathroom. Built-in drawers add character to this charming home. Step outside to explore the wonderful outdoor space, featuring mature landscaping, a patio, and a koi pond. The backyard offers multiple layers of enjoyment, including a wooded area, a garden spot and a gazebo to bird watch. This home is conveniently located near major roadways, providing easy access without the hustle and bustle. Schedule your showing today!
Zillow last checked: 8 hours ago
Listing updated: November 23, 2024 at 09:13am
Listed by:
Renee Zohner 484-269-2937,
Coldwell Banker Realty
Bought with:
Tanja Weller, RS360976
Pagoda Realty
Source: Bright MLS,MLS#: PABK2049258
Facts & features
Interior
Bedrooms & bathrooms
- Bedrooms: 3
- Bathrooms: 3
- Full bathrooms: 2
- 1/2 bathrooms: 1
- Main level bathrooms: 2
- Main level bedrooms: 1
Basement
- Area: 0
Heating
- Forced Air, Oil
Cooling
- Window Unit(s), Electric
Appliances
- Included: Electric Water Heater
- Laundry: In Basement
Features
- Bathroom - Tub Shower, Built-in Features, Combination Kitchen/Dining, Entry Level Bedroom, Family Room Off Kitchen, Floor Plan - Traditional, Eat-in Kitchen, Pantry, Primary Bath(s), Walk-In Closet(s)
- Flooring: Carpet
- Basement: Drain,Full,Shelving,Unfinished
- Has fireplace: No
- Fireplace features: Pellet Stove
Interior area
- Total structure area: 1,848
- Total interior livable area: 1,848 sqft
- Finished area above ground: 1,848
- Finished area below ground: 0
Property
Parking
- Total spaces: 8
- Parking features: Garage Faces Side, Garage Door Opener, Inside Entrance, Oversized, Asphalt, Attached, Driveway
- Attached garage spaces: 2
- Uncovered spaces: 6
Accessibility
- Accessibility features: None
Features
- Levels: One and One Half
- Stories: 1
- Pool features: None
- Fencing: Wood
Lot
- Size: 1.07 Acres
Details
- Additional structures: Above Grade, Below Grade
- Parcel number: 66531810458160
- Zoning: 111 RES
- Special conditions: Standard
Construction
Type & style
- Home type: SingleFamily
- Architectural style: Traditional
- Property subtype: Single Family Residence
Materials
- Vinyl Siding, Aluminum Siding
- Foundation: Block
- Roof: Shingle
Condition
- Good,Very Good
- New construction: No
- Year built: 1950
Utilities & green energy
- Sewer: Public Sewer
- Water: Public
Community & neighborhood
Location
- Region: Reading
- Subdivision: None Available
- Municipality: MUHLENBERG TWP
Other
Other facts
- Listing agreement: Exclusive Right To Sell
- Listing terms: Cash,Conventional
- Ownership: Fee Simple
Price history
| Date | Event | Price |
|---|---|---|
| 11/22/2024 | Sold | $295,000+1.7%$160/sqft |
Source: | ||
| 10/21/2024 | Pending sale | $290,000$157/sqft |
Source: | ||
| 10/18/2024 | Listing removed | $290,000$157/sqft |
Source: | ||
| 10/10/2024 | Listed for sale | $290,000+100%$157/sqft |
Source: | ||
| 7/11/2006 | Sold | $145,000$78/sqft |
Source: Public Record Report a problem | ||
Public tax history
| Year | Property taxes | Tax assessment |
|---|---|---|
| 2025 | $5,384 +8.5% | $103,100 |
| 2024 | $4,964 +6.5% | $103,100 |
| 2023 | $4,659 +1.7% | $103,100 |
Find assessor info on the county website
Neighborhood: 19604
Nearby schools
GreatSchools rating
- 5/10C E Cole Intermediate SchoolGrades: 4-6Distance: 1.6 mi
- 3/10Muhlenberg Middle SchoolGrades: 7-9Distance: 1.5 mi
- 3/10Muhlenberg High SchoolGrades: 10-12Distance: 1.7 mi
Schools provided by the listing agent
- District: Muhlenberg
Source: Bright MLS. This data may not be complete. We recommend contacting the local school district to confirm school assignments for this home.
Get pre-qualified for a loan
At Zillow Home Loans, we can pre-qualify you in as little as 5 minutes with no impact to your credit score.An equal housing lender. NMLS #10287.
