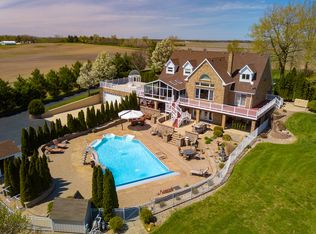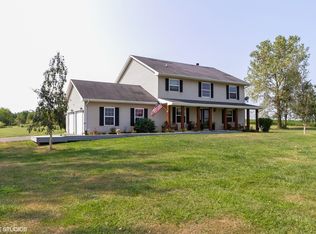Closed
$650,000
518 W 7000s Rd, Chebanse, IL 60922
6beds
4,260sqft
Single Family Residence
Built in 1992
10 Acres Lot
$704,000 Zestimate®
$153/sqft
$5,143 Estimated rent
Home value
$704,000
$655,000 - $760,000
$5,143/mo
Zestimate® history
Loading...
Owner options
Explore your selling options
What's special
Approximately 1 hour South of Chicago - Seller Financing Options Available - This spectacular secluded 10 acre estate is the dream home you have been looking for! With views for miles and outdoor entertaining space to rival a luxury resort this property will provide a serene escape in a tranquil one of a kind setting. Designed for entertaining with access to the in-ground pool, pool house with bath, outdoor b/i grilling area & outdoor shower all accessible from the exquisite walk-out basement. Perfect for related living the bright lower level with bamboo and radiant heat flooring features a second kitchen, full bath, family room, rec room and 2 bedrooms with 2 sliders leading to the spacious resort-like retreat. The manicured lawn included a 14 ft deep 1/2 acre pond and fruit trees. Upon entry the grand foyer leads to an 18 ft ceiling plus full wall of windows great room with a beautiful stone fireplace. The huge heated sunroom with endless views is the perfect place to relax. Chef's kitchen with large island will make guests feel right at home. Plus a formal dining area. 2 Primary Suites one upstairs & one on the main level. 6 Bed 5 Bath. 2.5 Car garage plus 36x36 concrete building with 12" walls & 9 ft garage doors. Playhouse with electricity stays. Main level washer & dryer with pure wash oxidizer. Large storage area with shelving. Radiant heat flooring. Speaker and security system(12 outdoor cameras). Pool liner and furnace new 2022. Completely updated & freshly painted. Horses welcome. Call for your private tour!
Zillow last checked: 8 hours ago
Listing updated: August 16, 2023 at 11:46am
Listing courtesy of:
Michelle Arseneau, ABR,SFR 815-954-4063,
Coldwell Banker Realty
Bought with:
Alberto Monarrez
Pearson Realty Group
Source: MRED as distributed by MLS GRID,MLS#: 11676671
Facts & features
Interior
Bedrooms & bathrooms
- Bedrooms: 6
- Bathrooms: 5
- Full bathrooms: 4
- 1/2 bathrooms: 1
Primary bedroom
- Features: Flooring (Carpet), Bathroom (Full)
- Level: Main
- Area: 408 Square Feet
- Dimensions: 24X17
Bedroom 2
- Features: Flooring (Carpet)
- Level: Second
- Area: 308 Square Feet
- Dimensions: 14X22
Bedroom 3
- Features: Flooring (Carpet)
- Level: Second
- Area: 168 Square Feet
- Dimensions: 14X12
Bedroom 4
- Features: Flooring (Carpet)
- Level: Basement
- Area: 130 Square Feet
- Dimensions: 10X13
Bedroom 5
- Features: Flooring (Carpet)
- Level: Main
- Area: 154 Square Feet
- Dimensions: 11X14
Bedroom 6
- Features: Flooring (Ceramic Tile)
- Level: Basement
- Area: 154 Square Feet
- Dimensions: 11X14
Dining room
- Features: Flooring (Ceramic Tile)
- Level: Main
- Area: 182 Square Feet
- Dimensions: 13X14
Family room
- Features: Flooring (Hardwood)
- Level: Basement
- Area: 288 Square Feet
- Dimensions: 18X16
Great room
- Features: Flooring (Hardwood)
- Level: Main
- Area: 380 Square Feet
- Dimensions: 19X20
Kitchen
- Features: Flooring (Ceramic Tile)
- Level: Main
- Area: 360 Square Feet
- Dimensions: 24X15
Laundry
- Features: Flooring (Ceramic Tile)
- Level: Main
- Area: 90 Square Feet
- Dimensions: 6X15
Loft
- Features: Flooring (Carpet)
- Level: Second
- Area: 121 Square Feet
- Dimensions: 11X11
Recreation room
- Level: Basement
- Area: 312 Square Feet
- Dimensions: 24X13
Sun room
- Features: Flooring (Hardwood)
- Level: Main
- Area: 336 Square Feet
- Dimensions: 14X24
Other
- Level: Lower
- Area: 84 Square Feet
- Dimensions: 14X6
Heating
- Heat Pump, Radiant Floor
Cooling
- Central Air
Appliances
- Included: Double Oven, Microwave, Dishwasher, Refrigerator, Washer, Dryer, Stainless Steel Appliance(s), Humidifier
- Laundry: Main Level
Features
- Cathedral Ceiling(s), Wet Bar, 1st Floor Bedroom, In-Law Floorplan, 1st Floor Full Bath
- Flooring: Hardwood
- Basement: Finished,Walk-Out Access
- Number of fireplaces: 1
Interior area
- Total structure area: 0
- Total interior livable area: 4,260 sqft
Property
Parking
- Total spaces: 5
- Parking features: Garage Door Opener, Heated Garage, On Site, Garage Owned, Attached, Detached, Garage
- Attached garage spaces: 5
- Has uncovered spaces: Yes
Accessibility
- Accessibility features: No Disability Access
Features
- Stories: 2
- Patio & porch: Deck, Patio
- Exterior features: Outdoor Grill
- Pool features: In Ground
- Fencing: Fenced
- Has view: Yes
- View description: Water
- Water view: Water
- Waterfront features: Pond
Lot
- Size: 10 Acres
- Features: Landscaped, Mature Trees
Details
- Additional structures: Gazebo, Outbuilding, Pool House, Second Garage
- Parcel number: 13250720000500
- Zoning: SINGL
- Special conditions: None
- Other equipment: Water-Softener Owned, Ceiling Fan(s)
Construction
Type & style
- Home type: SingleFamily
- Property subtype: Single Family Residence
Materials
- Brick
- Foundation: Concrete Perimeter
- Roof: Asphalt
Condition
- New construction: No
- Year built: 1992
Utilities & green energy
- Electric: 200+ Amp Service
- Sewer: Septic Tank
- Water: Well
Community & neighborhood
Security
- Security features: Security System, Carbon Monoxide Detector(s)
Location
- Region: Chebanse
HOA & financial
HOA
- Services included: None
Other
Other facts
- Listing terms: Conventional
- Ownership: Fee Simple
Price history
| Date | Event | Price |
|---|---|---|
| 8/15/2023 | Sold | $650,000-3.7%$153/sqft |
Source: | ||
| 5/23/2023 | Contingent | $675,000$158/sqft |
Source: | ||
| 3/27/2023 | Price change | $675,000-3.4%$158/sqft |
Source: | ||
| 2/10/2023 | Price change | $699,000-6.3%$164/sqft |
Source: | ||
| 11/21/2022 | Listed for sale | $746,000-0.5%$175/sqft |
Source: | ||
Public tax history
Tax history is unavailable.
Neighborhood: 60922
Nearby schools
GreatSchools rating
- 3/10Chebanse Elementary SchoolGrades: K-4Distance: 2.4 mi
- 4/10John L Nash Middle SchoolGrades: 5-8Distance: 4.5 mi
- 4/10Central High SchoolGrades: 9-12Distance: 4.5 mi
Schools provided by the listing agent
- District: 4
Source: MRED as distributed by MLS GRID. This data may not be complete. We recommend contacting the local school district to confirm school assignments for this home.
Get pre-qualified for a loan
At Zillow Home Loans, we can pre-qualify you in as little as 5 minutes with no impact to your credit score.An equal housing lender. NMLS #10287.

