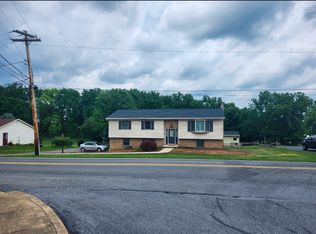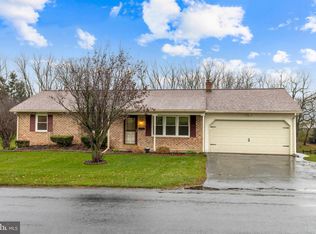Sold for $325,000
$325,000
518 W Trout Run Rd, Ephrata, PA 17522
4beds
1,699sqft
Single Family Residence
Built in 1977
0.37 Acres Lot
$373,000 Zestimate®
$191/sqft
$1,916 Estimated rent
Home value
$373,000
$354,000 - $392,000
$1,916/mo
Zestimate® history
Loading...
Owner options
Explore your selling options
What's special
This charming 4 bedroom, 2 bath home sits on a 1/3 acre off main roads with convenient access to Ephrata. Upstairs are three spacious bedrooms with built-in closets and a generous family bathroom. The kitchen is open to the dining room in back, which provides sliding-glass-door access to the large back deck. From the deck you can see grass and trees, with few neighbors. The living room has a feature window and gets plenty of light from its south-facing feature window. The basement has been finished with a family room, 4th bedroom or den, and full bath/laundry room. The family room has a hearth and chimney for a wood stove for those who want to install that. The heated and cooled garage has a single door in operation, the second bay is given over to workshop space for all your projects. Going out the back door from the garage, you cross the large backyard to an amazing shed, which has electricity and enough space to accommodate a small wood-working shop or whatever projects you want to set up.
Zillow last checked: 8 hours ago
Listing updated: May 28, 2024 at 07:03am
Listed by:
Alexander King 717-333-9411,
Puffer Morris Real Estate, Inc.
Bought with:
Tori Weaver, RS372255
Berkshire Hathaway HomeServices Homesale Realty
Source: Bright MLS,MLS#: PALA2050298
Facts & features
Interior
Bedrooms & bathrooms
- Bedrooms: 4
- Bathrooms: 2
- Full bathrooms: 2
- Main level bathrooms: 1
- Main level bedrooms: 3
Basement
- Area: 1288
Heating
- Forced Air, Natural Gas
Cooling
- Central Air, Electric
Appliances
- Included: Gas Water Heater
Features
- Dry Wall
- Flooring: Carpet
- Basement: Full,Garage Access,Heated,Improved
- Has fireplace: No
Interior area
- Total structure area: 2,576
- Total interior livable area: 1,699 sqft
- Finished area above ground: 1,288
- Finished area below ground: 411
Property
Parking
- Total spaces: 1
- Parking features: Garage Faces Side, Garage Door Opener, Inside Entrance, Oversized, Asphalt, Attached
- Attached garage spaces: 1
- Has uncovered spaces: Yes
Accessibility
- Accessibility features: None
Features
- Levels: Two
- Stories: 2
- Pool features: None
Lot
- Size: 0.37 Acres
Details
- Additional structures: Above Grade, Below Grade
- Parcel number: 2703219300000
- Zoning: MIXED USE/ 113 SINGLE FAM
- Special conditions: Standard
Construction
Type & style
- Home type: SingleFamily
- Architectural style: Contemporary
- Property subtype: Single Family Residence
Materials
- Brick, Frame
- Foundation: Concrete Perimeter
- Roof: Composition
Condition
- New construction: No
- Year built: 1977
Utilities & green energy
- Electric: 200+ Amp Service
- Sewer: Public Sewer
- Water: Well
- Utilities for property: Cable Connected, Electricity Available, Natural Gas Available, Phone
Community & neighborhood
Location
- Region: Ephrata
- Subdivision: None Available
- Municipality: EPHRATA TWP
Other
Other facts
- Listing agreement: Exclusive Agency
- Listing terms: Cash,Conventional,FHA,VA Loan
- Ownership: Fee Simple
Price history
| Date | Event | Price |
|---|---|---|
| 5/28/2024 | Sold | $325,000+3.2%$191/sqft |
Source: | ||
| 5/7/2024 | Pending sale | $315,000$185/sqft |
Source: | ||
| 5/3/2024 | Listed for sale | $315,000$185/sqft |
Source: | ||
Public tax history
| Year | Property taxes | Tax assessment |
|---|---|---|
| 2025 | $4,319 +2.8% | $182,600 |
| 2024 | $4,200 +2.6% | $182,600 |
| 2023 | $4,092 +2.3% | $182,600 |
Find assessor info on the county website
Neighborhood: 17522
Nearby schools
GreatSchools rating
- 6/10EPHRATA INTERMEDIATE SCHGrades: 5-6Distance: 0.8 mi
- 6/10Ephrata Middle SchoolGrades: 7-8Distance: 0.8 mi
- 8/10Ephrata Senior High SchoolGrades: 9-12Distance: 1 mi
Schools provided by the listing agent
- District: Ephrata Area
Source: Bright MLS. This data may not be complete. We recommend contacting the local school district to confirm school assignments for this home.
Get pre-qualified for a loan
At Zillow Home Loans, we can pre-qualify you in as little as 5 minutes with no impact to your credit score.An equal housing lender. NMLS #10287.
Sell with ease on Zillow
Get a Zillow Showcase℠ listing at no additional cost and you could sell for —faster.
$373,000
2% more+$7,460
With Zillow Showcase(estimated)$380,460

